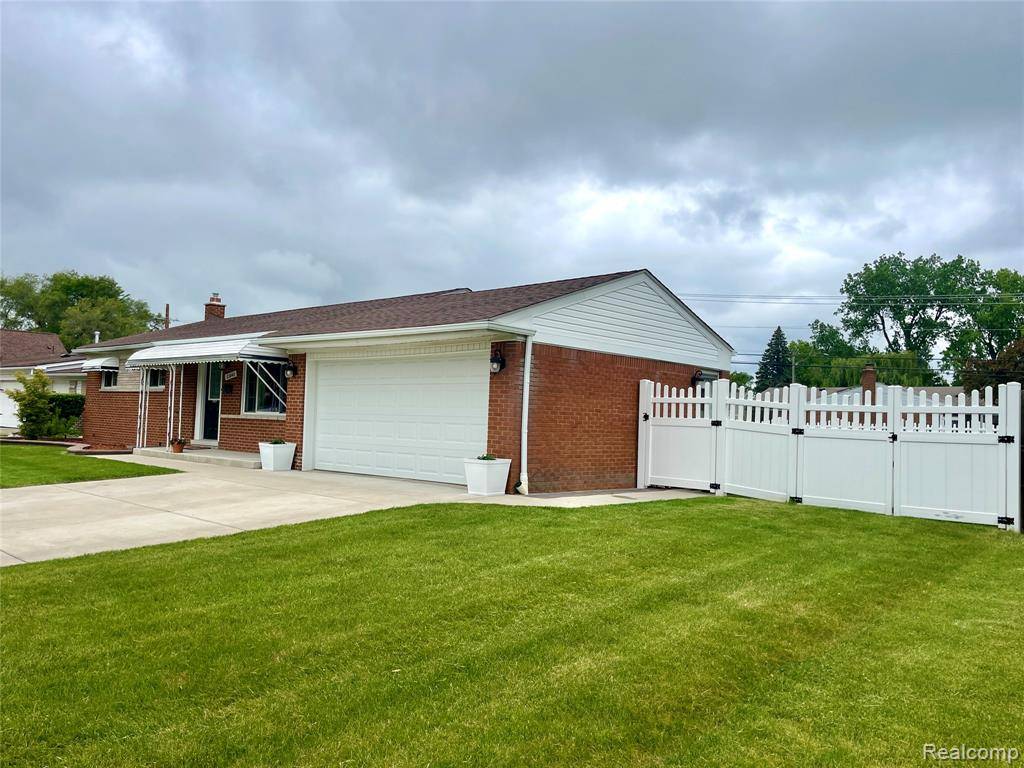$277,000
$279,900
1.0%For more information regarding the value of a property, please contact us for a free consultation.
3 Beds
2 Baths
1,256 SqFt
SOLD DATE : 07/14/2025
Key Details
Sold Price $277,000
Property Type Single Family Home
Sub Type Single Family
Listing Status Sold
Purchase Type For Sale
Square Footage 1,256 sqft
Price per Sqft $220
Subdivision Biltmore Meadows Sub
MLS Listing ID 60398584
Sold Date 07/14/25
Style 1 Story
Bedrooms 3
Full Baths 2
Abv Grd Liv Area 1,256
Year Built 1965
Annual Tax Amount $5,858
Lot Size 9,147 Sqft
Acres 0.21
Lot Dimensions 84.61X106.91
Property Sub-Type Single Family
Property Description
Please don't miss this fantastic 3-bedroom broad-front brick ranch offering nearly 1,300 sq ft on the main floor PLUS an amazing fully finished basement - all on a huge 85-ft wide lot! Located in a highly sought-after neighborhood within walking distance to schools, churches, and the popular Heritage Park. This home has been beautifully updated over the past 5 years and is ready for you! Enjoy 2 new bathrooms (2020 & 2025), a newer dimensional roof, a widened concrete driveway, new sidewalks, and a charming covered front porch (2020). The backyard oasis features stunning hardscaping, a newer brick paver patio with columns (2021), and custom privacy fencing - perfect for entertaining. Relax in the large 3-seasons room off the family room with newer Wallside sliding glass doors and windows (2020). The kitchen is equipped with loads of real oak cabinets, plenty of counterspace, ceramic tile backsplash, and stainless steel appliances, including a double oven and large refrigerator with dual ice makers. You'll love the beautiful refinished hardwood floors throughout the main living areas and luxury vinyl plank flooring in the kitchen and family room. The huge finished basement boasts poured concrete walls, waterproofing in key areas, and tons of space for hosting and entertaining. Additional highlights: 100-amp electrical, copper plumbing, underground sprinklers, newer central air (2021), newer hot water heater (2021), attached 2-car garage with newer door/opener (2020), and all appliances stay. Super clean and move-in ready with immediate occupancy available - schedule your showing today!
Location
State MI
County Wayne
Area Taylor (82131)
Rooms
Basement Finished
Interior
Hot Water Gas
Heating Forced Air
Cooling Ceiling Fan(s), Central A/C
Appliance Dishwasher, Disposal, Dryer, Microwave, Refrigerator, Washer
Exterior
Parking Features Attached Garage, Electric in Garage, Gar Door Opener, Direct Access
Garage Spaces 2.5
Amenities Available Exercise/Facility Room
Garage Yes
Building
Story 1 Story
Foundation Basement
Water Public Water
Architectural Style Ranch
Structure Type Aluminum,Brick,Vinyl Siding
Schools
School District Taylor School District
Others
Ownership Private
Energy Description Natural Gas
Acceptable Financing VA
Listing Terms VA
Financing Cash,Conventional,FHA,VA
Read Less Info
Want to know what your home might be worth? Contact us for a FREE valuation!

Our team is ready to help you sell your home for the highest possible price ASAP

Provided through IDX via MiRealSource. Courtesy of MiRealSource Shareholder. Copyright MiRealSource.
Bought with LPS







