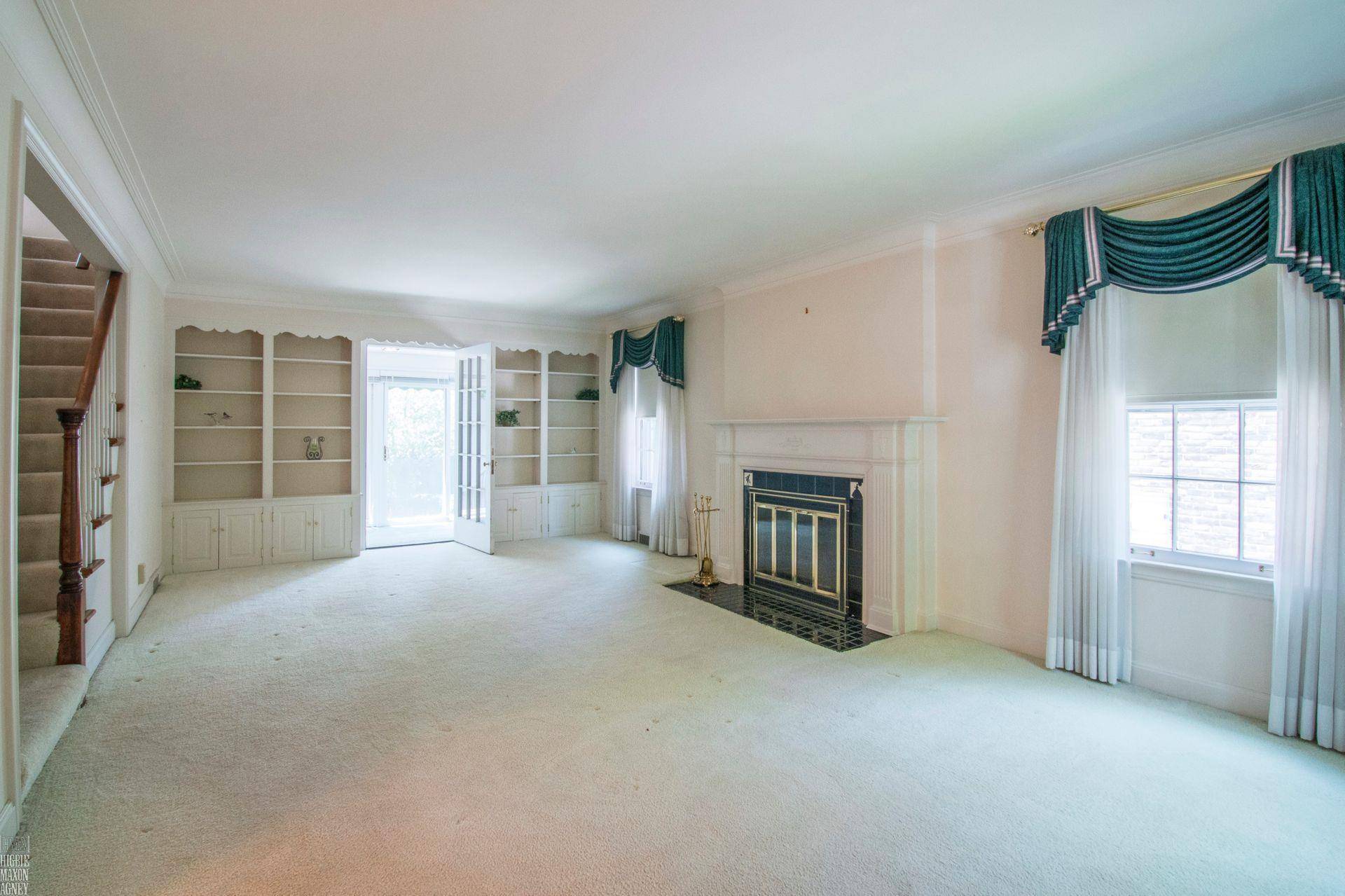$440,000
$449,900
2.2%For more information regarding the value of a property, please contact us for a free consultation.
3 Beds
2 Baths
1,838 SqFt
SOLD DATE : 07/11/2025
Key Details
Sold Price $440,000
Property Type Single Family Home
Sub Type Single Family
Listing Status Sold
Purchase Type For Sale
Square Footage 1,838 sqft
Price per Sqft $239
Subdivision Merriweather Park Sub
MLS Listing ID 50177085
Sold Date 07/11/25
Style 2 Story
Bedrooms 3
Full Baths 1
Half Baths 1
Abv Grd Liv Area 1,838
Year Built 1936
Annual Tax Amount $6,203
Lot Size 4,791 Sqft
Acres 0.11
Lot Dimensions 40.00' X 119.00'
Property Sub-Type Single Family
Property Description
Step into timeless elegance with this charming center entrance Colonial, where classic character meets modern comfort. Lovingly maintained by the same family for over 60 years, this home seamlessly blends traditional charm with thoughtful updates throughout. The first floor features a spacious living room with a stately fireplace, custom built-in shelving, and storage cabinets—opening to a bright and airy summer room! The main floor also features a formal dining room which is ideal for gatherings, a cozy breakfast nook just off the kitchen, and a convenient powder room for guests. Upstairs offers three generous bedrooms and a recently updated full bath, including a primary suite with both a walk-in closet and an additional wall closet for ample storage. The finished basement adds valuable living space with a large rec room and a second fireplace—perfect for a home office, or playroom! The summer room with floor to ceiling windows overlooks a beautifully landscaped private yard with a charming patio and retractable awning—your private retreat for relaxing or entertaining outdoors. Located just steps from top-rated schools, the local library, and the vibrant “Hill” dining and shopping district, this home offers the perfect blend of location, lifestyle, and legacy. Residents also enjoy access to an exclusive private lakefront municipal park, featuring a marina, swimming pools, splash pad, sandy beach, community center and much more!
Location
State MI
County Wayne
Area Grosse Pointe Farms (82334)
Zoning Residential
Rooms
Basement Finished, Full
Interior
Interior Features Sump Pump, Walk-In Closet, Window Treatment(s)
Hot Water Gas
Heating Forced Air
Cooling Central A/C
Fireplaces Type Basement Fireplace, LivRoom Fireplace
Appliance Dishwasher, Dryer, Microwave, Range/Oven, Refrigerator, Washer
Exterior
Parking Features Detached Garage, Electric in Garage, Gar Door Opener
Garage Spaces 2.0
Garage Yes
Building
Story 2 Story
Foundation Basement
Water Public Water
Architectural Style Colonial
Structure Type Brick
Schools
School District Grosse Pointe Public Schools
Others
Ownership Private
SqFt Source Measured
Energy Description Natural Gas
Acceptable Financing Conventional
Listing Terms Conventional
Financing Cash,Conventional
Read Less Info
Want to know what your home might be worth? Contact us for a FREE valuation!

Our team is ready to help you sell your home for the highest possible price ASAP

Provided through IDX via MiRealSource. Courtesy of MiRealSource Shareholder. Copyright MiRealSource.
Bought with Real Estate One Grosse Pointe







