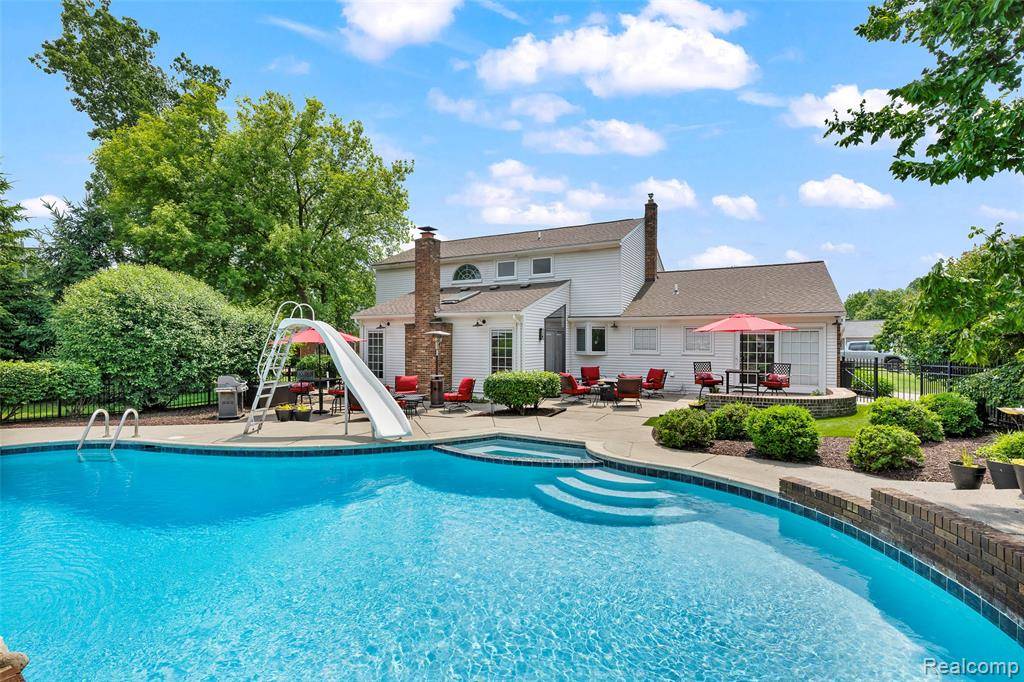$667,000
$599,900
11.2%For more information regarding the value of a property, please contact us for a free consultation.
4 Beds
3 Baths
2,400 SqFt
SOLD DATE : 07/03/2025
Key Details
Sold Price $667,000
Property Type Single Family Home
Sub Type Single Family
Listing Status Sold
Purchase Type For Sale
Square Footage 2,400 sqft
Price per Sqft $277
Subdivision Whisper Wood Sub
MLS Listing ID 60403229
Sold Date 07/03/25
Style 2 Story
Bedrooms 4
Full Baths 2
Half Baths 1
Abv Grd Liv Area 2,400
Year Built 1978
Annual Tax Amount $7,672
Lot Size 0.370 Acres
Acres 0.37
Lot Dimensions 49 X 124
Property Sub-Type Single Family
Property Description
MOVE-IN READY! This beautifully maintained 4-bedroom colonial is nestled in a quiet cul-de-sac and located within the award-winning Northville School District - just steps from Winchester Elementary and Meads Mill Middle School. The backyard is a true oasis, featuring a heated inground pool with a waterfall, slide, diving board, and level 5 safety cover, plus a hot tub, charming gazebo, and brick paver walkways. All outdoor furniture is negotiable, and the Pentair Inteliflow variable speed pump and newer heater and filter (less than 4 years old) add convenience and peace of mind. Inside, the home boasts a spacious layout with a soaring-ceiling family room with fireplace, Velux solar-powered skylights with remote auto-close, and a second-floor sitting area overlooking the living space. The large, updated kitchen includes Gaggenau built-in double convection ovens, electric range with built-in BBQ, granite countertops, center island, GE built-in refrigerator with ice maker, and breakfast nook. A formal dining room with wood floors, large living room with two bay windows, and first-floor office with patio doors to the backyard offer ample space to live, work, and entertain. Additional features include: master suite with updated full bath, walk-in closet, and Pulse shower head, 2.5 bathrooms total, first-floor laundry, 2.5-car attached garage with battery backup/WiFi opener, key code entry, and foam insulated walls. Other perks: spray foam insulation in rim joists, blown-in attic insulation, landscape lighting (front + back) on timer, irrigation system, alarm system with door/window/motion sensors, and utility fridge included. Spare bedroom set is negotiable. This home offers the perfect combination of luxury, function, and comfort in a prime location. Don't miss your chance to make it yours! Primary bedroom was expanded by using the 4th bedroom and the seller is willing to put the wall back up if needed.
Location
State MI
County Wayne
Area Northville Twp (82011)
Rooms
Basement Unfinished
Interior
Hot Water Gas
Heating Forced Air
Cooling Ceiling Fan(s), Central A/C
Fireplaces Type Gas Fireplace, LivRoom Fireplace
Appliance Dishwasher, Disposal, Dryer, Microwave, Range/Oven, Washer
Exterior
Parking Features Attached Garage, Electric in Garage, Gar Door Opener, Direct Access
Garage Spaces 2.5
Garage Yes
Building
Story 2 Story
Foundation Basement
Water Public Water
Architectural Style Colonial
Structure Type Brick
Schools
School District Northville Public Schools
Others
Ownership Private
Energy Description Natural Gas
Acceptable Financing Cash
Listing Terms Cash
Financing Cash,Conventional,FHA,VA
Read Less Info
Want to know what your home might be worth? Contact us for a FREE valuation!

Our team is ready to help you sell your home for the highest possible price ASAP

Provided through IDX via MiRealSource. Courtesy of MiRealSource Shareholder. Copyright MiRealSource.
Bought with Keller Williams Advantage







