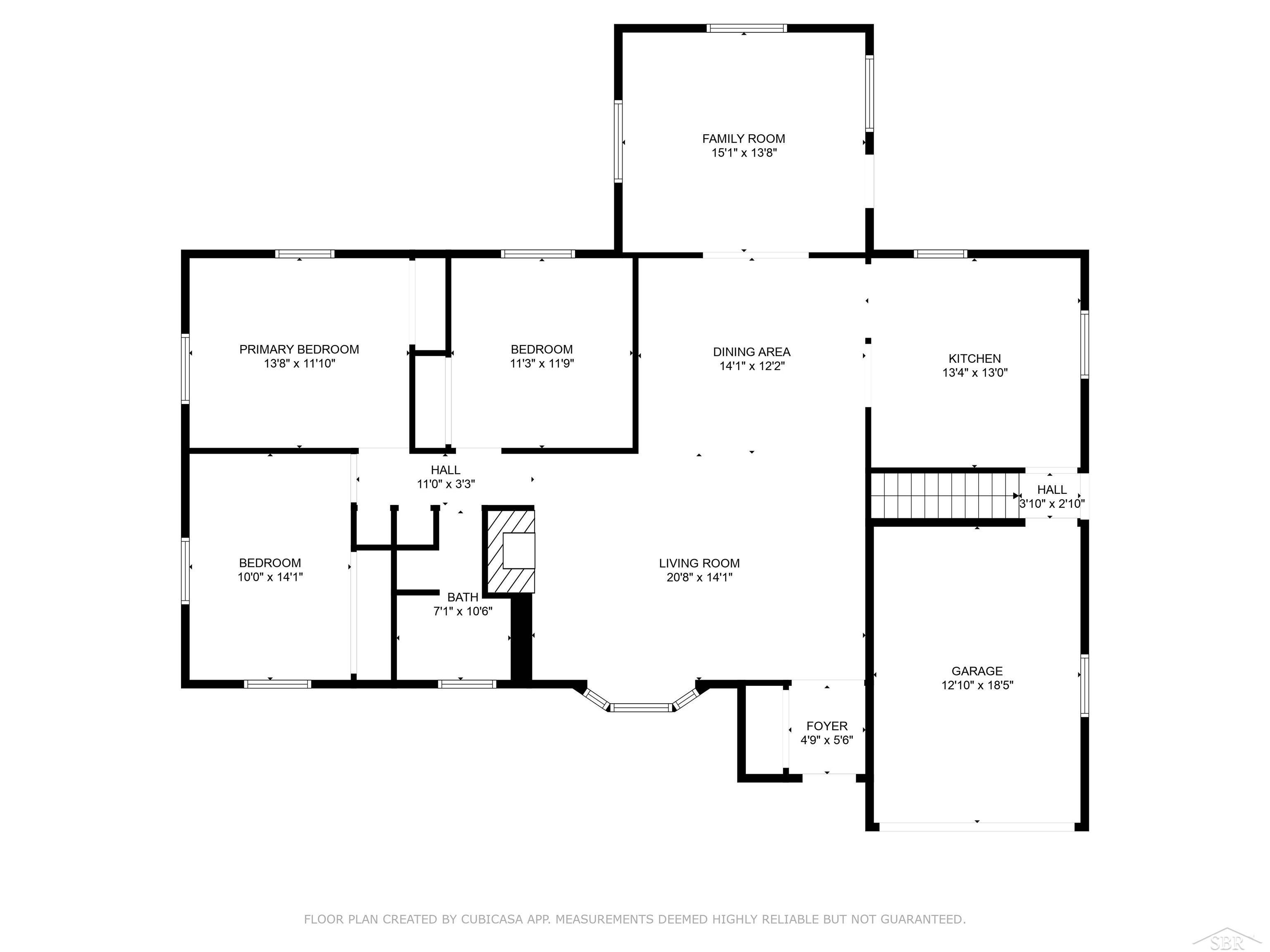$190,000
$175,500
8.3%For more information regarding the value of a property, please contact us for a free consultation.
3 Beds
2 Baths
1,670 SqFt
SOLD DATE : 06/26/2025
Key Details
Sold Price $190,000
Property Type Single Family Home
Sub Type Single Family
Listing Status Sold
Purchase Type For Sale
Square Footage 1,670 sqft
Price per Sqft $113
Subdivision Gratiot Heights
MLS Listing ID 50175127
Sold Date 06/26/25
Style 1 Story
Bedrooms 3
Full Baths 2
Abv Grd Liv Area 1,670
Year Built 1960
Lot Size 7,840 Sqft
Acres 0.18
Lot Dimensions Irregular
Property Sub-Type Single Family
Property Description
Built and inhabited by one family since 1960, this modernist ranch home is solidly built of brick. You'll fall in love as you step thru the front door into the wide open floor plan . . . natural light floods the interior, amplified by a centrally located skylight and the large west facing picture window. The brick faced gas fireplace, coved ceiling, beauty of the natural oak wood floors running throughout the first floor are just a few of the many amenities. Entering the basement, you're instantly taken in by beautiful border detailing on the vintage floors including an inlaid tile shuffleboard game with original pucks and sticks, inlaid tile, a large laundry room, a full bathroom with teak flooring, and a ready-to-go hobby shop/project room. Private backyard with flagstone patio, brick pavers guide you to the hand-built organic dirt filled raised bed gardens. And, you are within walking distance to top schools. Exquisitely cherished and maintained for 65 years, come see this gem of a house for yourself. You could be the fortunate second owner of this extraordinary home.
Location
State MI
County Saginaw
Area Saginaw (73039)
Rooms
Basement Finished, Full
Interior
Interior Features Bay Window, Ceramic Floors, Hardwood Floors
Hot Water Gas
Heating Forced Air
Cooling Ceiling Fan(s), Central A/C
Fireplaces Type Basement Fireplace, LivRoom Fireplace
Appliance Dishwasher, Disposal, Dryer, Microwave, Range/Oven, Refrigerator, Washer
Exterior
Parking Features Attached Garage, Gar Door Opener
Garage Spaces 1.5
Garage Yes
Building
Story 1 Story
Foundation Basement
Water Public Water
Architectural Style Ranch
Structure Type Brick
Schools
Elementary Schools Chester Miller, Handley
Middle Schools Sasa
High Schools Sasa, Saginaw United High
School District Saginaw City School District
Others
Ownership Trust
SqFt Source Assessors Data
Energy Description Natural Gas
Acceptable Financing Cash
Listing Terms Cash
Financing Cash,Conventional
Read Less Info
Want to know what your home might be worth? Contact us for a FREE valuation!

Our team is ready to help you sell your home for the highest possible price ASAP

Provided through IDX via MiRealSource. Courtesy of MiRealSource Shareholder. Copyright MiRealSource.
Bought with Real Estate One Great Lakes Bay







