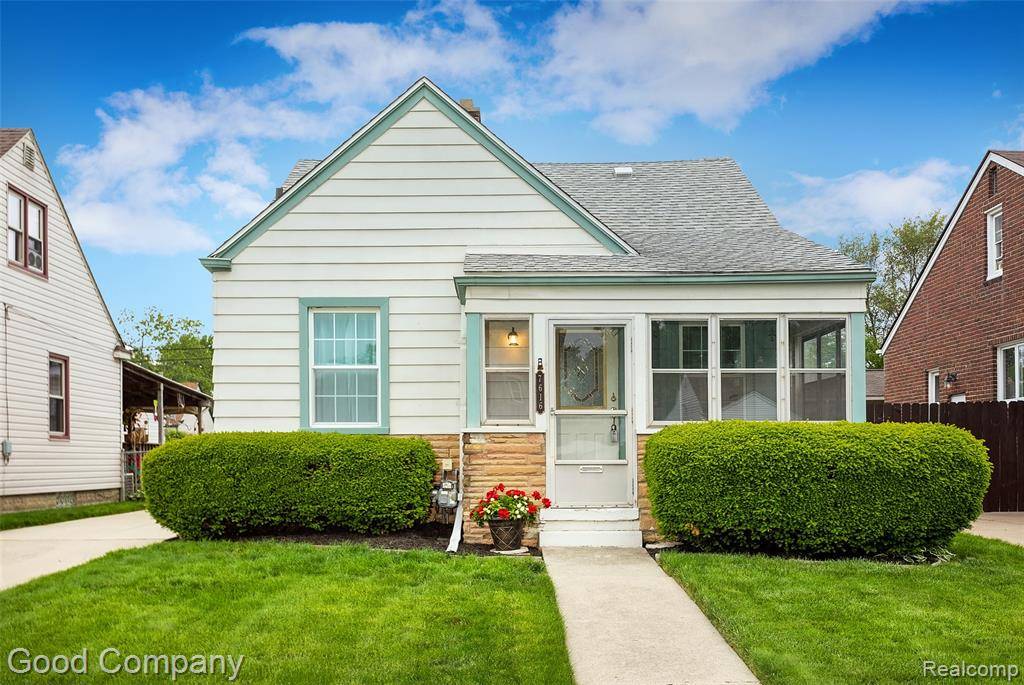$200,000
$189,900
5.3%For more information regarding the value of a property, please contact us for a free consultation.
3 Beds
2 Baths
1,112 SqFt
SOLD DATE : 06/30/2025
Key Details
Sold Price $200,000
Property Type Single Family Home
Sub Type Single Family
Listing Status Sold
Purchase Type For Sale
Square Footage 1,112 sqft
Price per Sqft $179
Subdivision Foresight Park Sub No 1
MLS Listing ID 60400221
Sold Date 06/30/25
Style 2 Story
Bedrooms 3
Full Baths 2
Abv Grd Liv Area 1,112
Year Built 1939
Annual Tax Amount $1,794
Lot Size 5,662 Sqft
Acres 0.13
Lot Dimensions 40 x 142
Property Sub-Type Single Family
Property Description
Step into this impeccably preserved 3 bedroom, 2 bath Taylor bungalow, an authentic Mid-Century Modern gem near Pelham and Ecorse Roads. From the moment you enter, it's clear this home is something special. Lovingly maintained by just its second owner, every inch reflects timeless design and quality craftsmanship. The kitchen is a vintage dream, meticulously polished with gleaming finishes and smart upper-level storage that effortlessly blends function with flair. The main floor is warm and inviting, but the standout is the expansive upper-level primary suite, where knotty blond pine walls, original mid-century lighting, generous closet space, and a wall of windows create a retro retreat like no other. And then there's the lower level, prepare to be wowed. A full-on retro escape featuring a classic Tiki bar, large recreation room, second full bath, and dedicated laundry area. This space is incredibly flexible, perfect for entertaining, relaxing, or hosting overnight guests. The first floor bath has been thoughtfully updated with a walk-in shower for modern comfort. Outside, a fenced backyard with low-maintenance landscaping offers privacy and ease. Plus, a 2-car detached garage with opener adds practicality to this stylish package. This is more than a home, it's a livable work of art. If you're looking for personality, space, and true Mid-Century Modern character, this is it.
Location
State MI
County Wayne
Area Taylor (82131)
Rooms
Basement Finished
Interior
Interior Features Cable/Internet Avail., DSL Available
Hot Water Gas
Heating Forced Air
Cooling Central A/C
Appliance Dryer, Range/Oven, Refrigerator, Washer
Exterior
Parking Features Detached Garage, Gar Door Opener
Garage Spaces 2.0
Garage Yes
Building
Story 2 Story
Foundation Basement
Water Public Water
Architectural Style Bungalow
Structure Type Aluminum,Stone
Schools
School District Taylor School District
Others
Ownership Private
Energy Description Natural Gas
Acceptable Financing Conventional
Listing Terms Conventional
Financing Cash,Conventional,FHA,VA
Read Less Info
Want to know what your home might be worth? Contact us for a FREE valuation!

Our team is ready to help you sell your home for the highest possible price ASAP

Provided through IDX via MiRealSource. Courtesy of MiRealSource Shareholder. Copyright MiRealSource.
Bought with Century 21 Curran & Oberski







