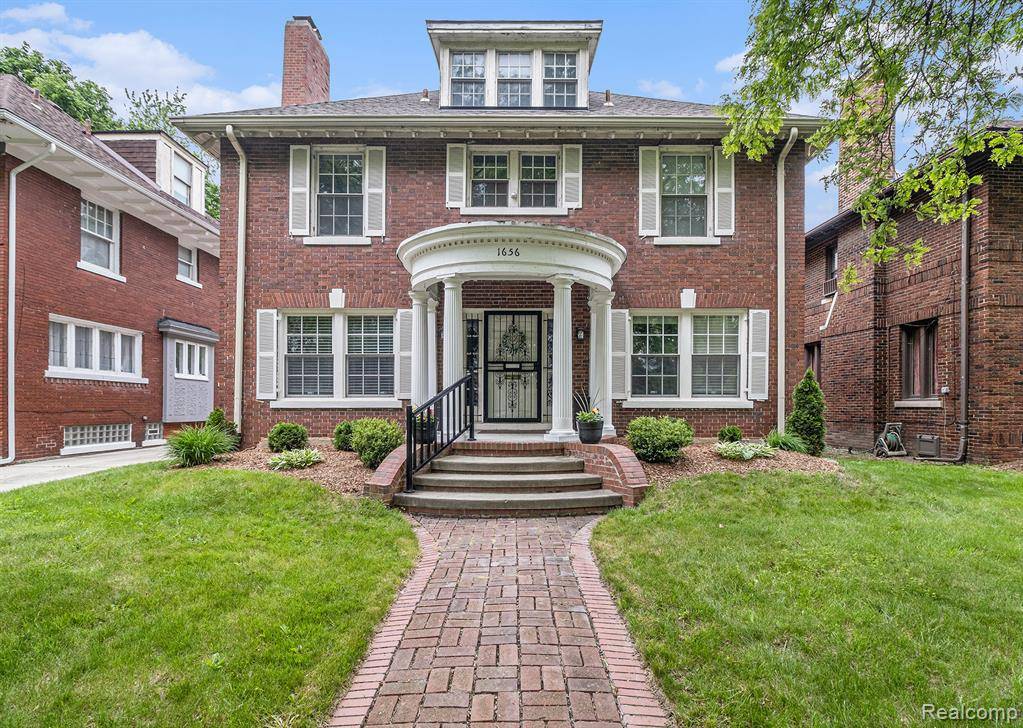$492,500
$495,000
0.5%For more information regarding the value of a property, please contact us for a free consultation.
4 Beds
3 Baths
2,671 SqFt
SOLD DATE : 06/30/2025
Key Details
Sold Price $492,500
Property Type Single Family Home
Sub Type Single Family
Listing Status Sold
Purchase Type For Sale
Square Footage 2,671 sqft
Price per Sqft $184
Subdivision Avery & Murphys Sub (Plats)
MLS Listing ID 60400435
Sold Date 06/30/25
Style More than 2 Stories
Bedrooms 4
Full Baths 2
Half Baths 1
Abv Grd Liv Area 2,671
Year Built 1919
Annual Tax Amount $6,705
Lot Dimensions 50X175
Property Sub-Type Single Family
Property Description
Welcome to 1656 W. Boston Blvd. This amazing 1919, Georgian Revival Style home in Boston Edison Historic District is the home of your dreams. The home features 4 bedrooms, 2 full & 1 half bath and beautiful hardwood floors. The large entrance is graced with a curved staircase; the entryway provide access to the spacious living & dining rooms. The windows are newer double pane historically updated wood windows. The remodeled kitchen features Custom Cabinetry, 36" Professional Range & Hood Fan. Quartz countertops & plenty of space for cooking & baking. The butler's pantry provides add'l serving space for dining & entertaining. A sizable mud room is off the kitchen at the rear of the home. On the second floor, the primary bedroom has a dual access bathroom which is accessible to another bedroom. The 3rd bedroom has an additional bonus room, perfect for a sitting or play area. The 4th bedroom has direct access to the 2nd floor balcony. Bathrooms have been updated. The main full bath features brass fixtures which adds a touch of bold elegance. The 3rd floor is ready for you to add your own design. Most of the prep has been done to include spray foam insulation, a separate 50 amp electrical box & heating and cooling returns. You have the best of both worlds, with a steam boiler for colder days and central air conditioning for warmer days (a/c is for the 2nd & 3rd floors). And with just a few added touches, the basement has lots of space & can be additional living space. The luxury vinyl plank flooring is in approx. 1/4 of the basement. It features a nice work area for various home projects. All asbestos around boiler pipes have been removed and the basement has direct access to the rear of the home. The well groomed backyard is quite spacious & great for relaxing or entertaining. This is a home you don't want to miss. For primary homeowners, Boston Edison is a NEZ property tax neighborhood. There are additional upgrades so please be sure to ask for this information.
Location
State MI
County Wayne
Area Detroit (82001)
Rooms
Basement Unfinished
Interior
Hot Water Gas
Heating Steam
Fireplaces Type LivRoom Fireplace
Appliance Dishwasher, Range/Oven, Refrigerator
Exterior
Garage No
Building
Story More than 2 Stories
Foundation Basement
Water Public Water
Architectural Style Historic
Structure Type Brick
Schools
School District Detroit City School District
Others
Ownership Private
Energy Description Natural Gas
Acceptable Financing Conventional
Listing Terms Conventional
Financing Cash,Conventional,FHA,VA
Read Less Info
Want to know what your home might be worth? Contact us for a FREE valuation!

Our team is ready to help you sell your home for the highest possible price ASAP

Provided through IDX via MiRealSource. Courtesy of MiRealSource Shareholder. Copyright MiRealSource.
Bought with Robinson Realty & Management Group Inc







