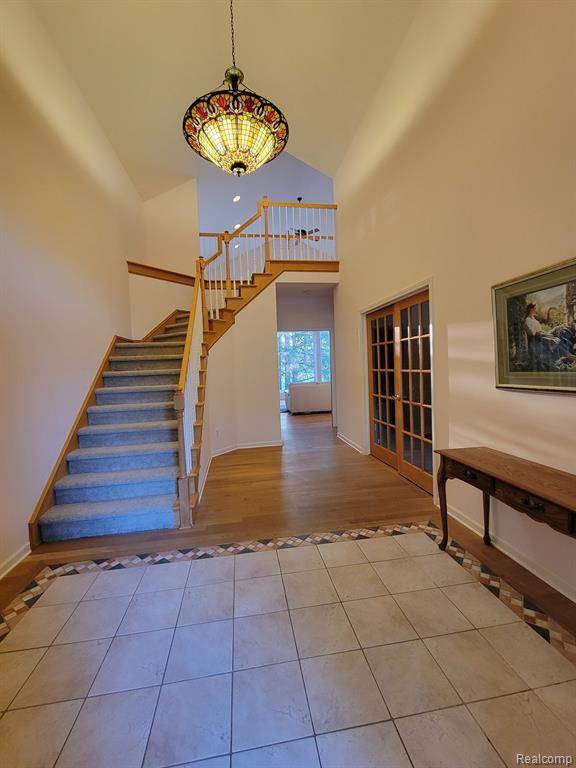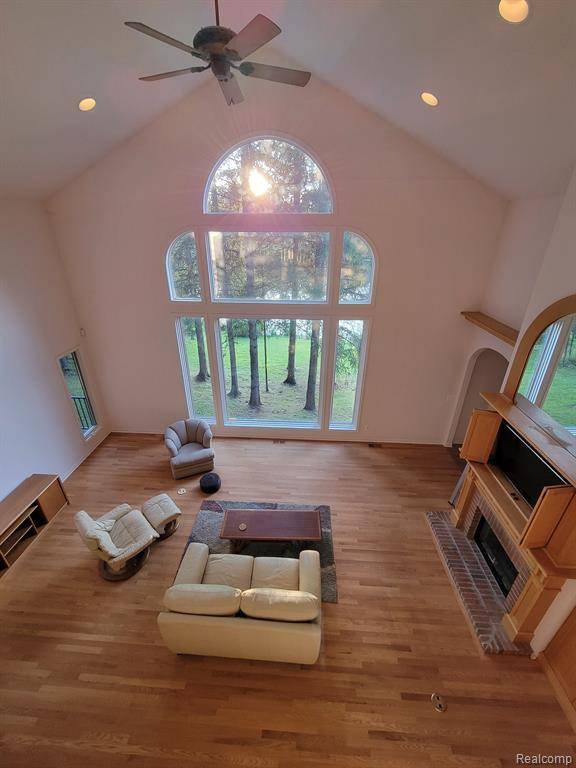$723,000
$745,000
3.0%For more information regarding the value of a property, please contact us for a free consultation.
4 Beds
4 Baths
2,807 SqFt
SOLD DATE : 06/13/2025
Key Details
Sold Price $723,000
Property Type Single Family Home
Sub Type Single Family
Listing Status Sold
Purchase Type For Sale
Square Footage 2,807 sqft
Price per Sqft $257
MLS Listing ID 60318939
Sold Date 06/13/25
Style 2 Story
Bedrooms 4
Full Baths 3
Half Baths 1
Abv Grd Liv Area 2,807
Year Built 2002
Annual Tax Amount $6,228
Lot Size 4.180 Acres
Acres 4.18
Lot Dimensions 250x858x200x851
Property Sub-Type Single Family
Property Description
LOST OUR 2nd BUYER DUE TO BUYER NOT BEING ABLE TO GET FINANCED. Both buyers had their appraisal and both were good. Bring us a fully approved buyer today! Must see to appreciate- the photos do not do this home justice! All of the major items have been done for you! NEW ROOF IN 2024!! ENCHANTING LAKEFRONT BRICK LUXURY HOME ON OVER 4 ACRES IN MATURE WOODED SETTING WITH UPGRADES! DRAMATIC FOYER TO STUNNING GREAT ROOM WITH TWO-STORY STONE DOUBLE HEARTH FIREPLACE. OPEN FLOOR PLAN FOR EASE OF ENTERTAINING , ISLAND KITCHEN WITH BUILT-IN OVEN, BRAND NEW CHEF'S COOK TOP SERVING LAKESIDE DINING ROOM AND DECK. GENEROUS MASTER SUITE INCLUDES 5 STAR SHOWER AND BATH, AND VERY PRIVATE VERANDA. OFFICE/DEN, GRANITE, HARDWOOD, TILE FLOORS THROUGHOUT. FINISHED LOWER LEVEL WALK OUT WITH BAR/KITCHEN, GUEST ROOM, FULL BATH AND SAUNA. ENJOY PRIVATE NATURAL SETTING WITH EXQUISITE VIEWS FROM EVERY WINDOW. WATCH THE WILDLIFE FROM THE PICTURE WINDOWS. TWO ADDITIONAL OUT-BUILDINGS ALLOWED, GATEABLE DRIVEWAY, BRAND NEW ROOF. RELATIVELY QUICK COMMUTE TO E-WAYS, SHOPPING, RESTAURANTS, PARKS. SELLER HAS HOUSE PLANS OF THIS THOUGHTFULLY DESIGNED, BUILT DESTINATION HOME. MUST EXPERIENCE , MORE COMMENTS AND PHOTOS TO COME. All Information deemed reliable but not guaranteed, purchaser must verify all information independently.
Location
State MI
County Oakland
Area Brandon Twp (63031)
Rooms
Basement Finished
Interior
Hot Water Gas
Heating Forced Air
Cooling Ceiling Fan(s), Central A/C
Fireplaces Type Basement Fireplace, Grt Rm Fireplace
Appliance Dishwasher, Dryer, Microwave, Range/Oven, Refrigerator, Washer
Exterior
Parking Features Attached Garage, Electric in Garage, Gar Door Opener, Direct Access
Garage Spaces 3.0
Garage Yes
Building
Story 2 Story
Foundation Basement
Water Private Well
Architectural Style Colonial, Craftsman
Structure Type Brick,Cedar
Schools
School District Brandon School District
Others
Ownership Private
Energy Description Natural Gas
Acceptable Financing Conventional
Listing Terms Conventional
Financing Cash,Conventional,FHA,VA
Pets Allowed Cats Allowed, Dogs Allowed
Read Less Info
Want to know what your home might be worth? Contact us for a FREE valuation!

Our team is ready to help you sell your home for the highest possible price ASAP

Provided through IDX via MiRealSource. Courtesy of MiRealSource Shareholder. Copyright MiRealSource.
Bought with GoodHome Realty LLC







