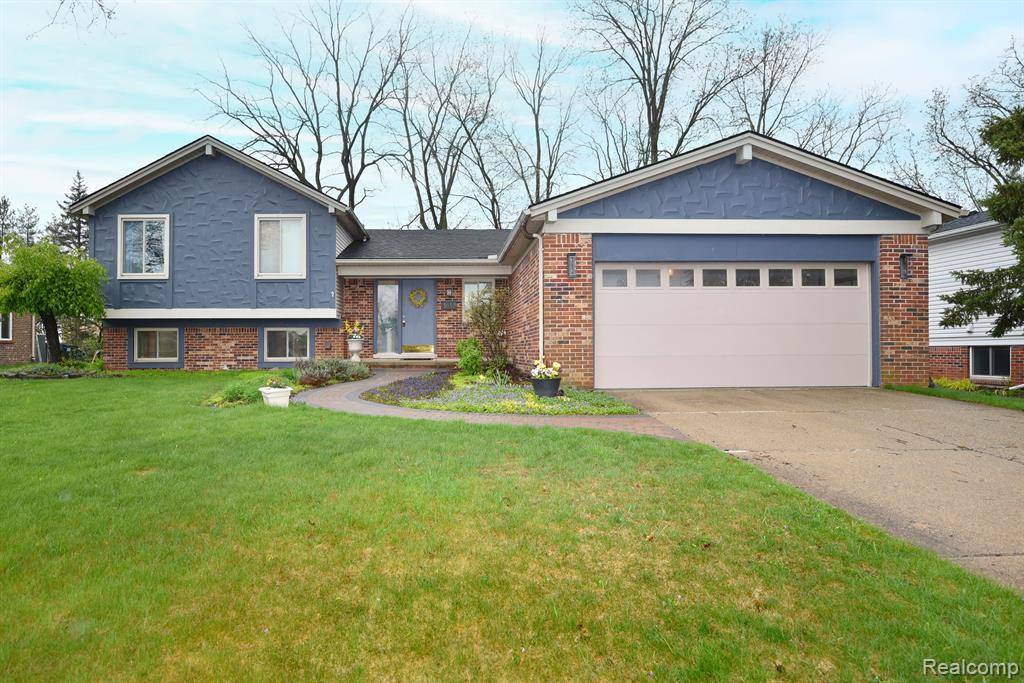$460,000
$440,000
4.5%For more information regarding the value of a property, please contact us for a free consultation.
4 Beds
3 Baths
2,176 SqFt
SOLD DATE : 06/13/2025
Key Details
Sold Price $460,000
Property Type Single Family Home
Sub Type Single Family
Listing Status Sold
Purchase Type For Sale
Square Footage 2,176 sqft
Price per Sqft $211
Subdivision Brookedale Woods No 2
MLS Listing ID 60392233
Sold Date 06/13/25
Style Tri-Level
Bedrooms 4
Full Baths 2
Half Baths 1
Abv Grd Liv Area 2,176
Year Built 1978
Annual Tax Amount $3,239
Lot Size 10,454 Sqft
Acres 0.24
Lot Dimensions 78.00 x 133.00
Property Sub-Type Single Family
Property Description
Discover your dream family haven in this spacious Brookdale Woods home w/ 4 bedrooms,2.5 baths-plenty of room for everyone. (4th bedroom currently used as a home office) Bright kitchen w/ white cabinets, newer HW floors ,complete with all kitchen appliances, built in desk creating a welcome center. The cozy LL FR features fireplace -ideal for relaxing/entertaining. Spacious primary suite w/ bath + WIC.A versatile Flex Room offers additional living space as game rm, Exercise rm, or possible teen suite. A dedicated work room provides perfect space for DIY projects or handyman interests. Rear deck overlooks private yard. Located minutes from convenient shopping and prestigious Oakland Univ. - you will enjoy the perfect balance of residential tranquility and urban accessibility. Make this your forever home where memories are made!
Location
State MI
County Oakland
Area Rochester Hills (63151)
Rooms
Basement Partially Finished
Interior
Interior Features Cable/Internet Avail.
Hot Water Gas
Heating Forced Air
Cooling Ceiling Fan(s), Central A/C
Fireplaces Type FamRoom Fireplace, Natural Fireplace
Appliance Dishwasher, Disposal, Dryer, Microwave, Range/Oven, Refrigerator, Washer
Exterior
Parking Features Attached Garage, Electric in Garage, Gar Door Opener, Direct Access
Garage Spaces 2.0
Garage Yes
Building
Story Tri-Level
Foundation Basement
Water Public Water
Architectural Style Split Level
Structure Type Brick,Vinyl Siding
Schools
School District Rochester Community School District
Others
HOA Fee Include Maintenance Grounds
Ownership Private
Energy Description Natural Gas
Acceptable Financing Conventional
Listing Terms Conventional
Financing Cash,Conventional
Read Less Info
Want to know what your home might be worth? Contact us for a FREE valuation!

Our team is ready to help you sell your home for the highest possible price ASAP

Provided through IDX via MiRealSource. Courtesy of MiRealSource Shareholder. Copyright MiRealSource.
Bought with AutoCity Realty LLC







