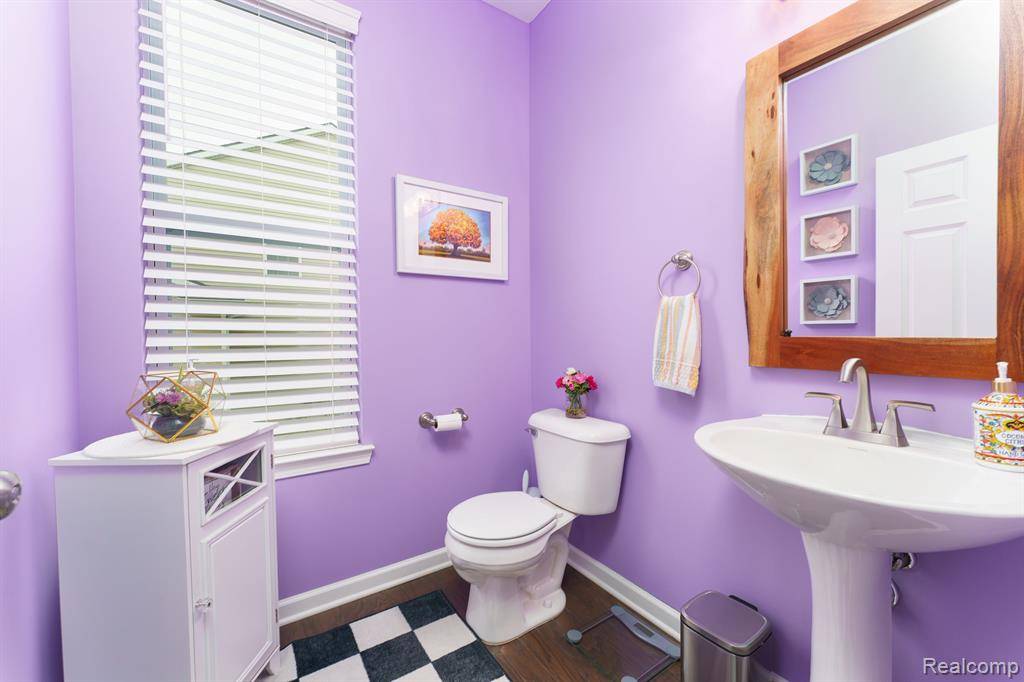$600,000
$589,900
1.7%For more information regarding the value of a property, please contact us for a free consultation.
4 Beds
3 Baths
2,734 SqFt
SOLD DATE : 06/06/2025
Key Details
Sold Price $600,000
Property Type Single Family Home
Sub Type Single Family
Listing Status Sold
Purchase Type For Sale
Square Footage 2,734 sqft
Price per Sqft $219
Subdivision Willow Woods
MLS Listing ID 60390421
Sold Date 06/06/25
Style 2 Story
Bedrooms 4
Full Baths 2
Half Baths 1
Abv Grd Liv Area 2,734
Year Built 2019
Annual Tax Amount $5,687
Lot Size 9,147 Sqft
Acres 0.21
Lot Dimensions 75.00 x 120.00
Property Sub-Type Single Family
Property Description
BETTER THAN NEW! Stunning 2019-Built Home Loaded with Upgrades. Welcome to this beautifully maintained 4-bedroom, 2.5-bath home that resembles a model! Built in 2019 and better than new, this home is completely move-in ready with all the extras already done for YOU! Step inside and be greeted by stunning WOOD FLOORING, fresh paint, NEW LIGHT FIXTURES, and an inviting open floor plan. All four spacious bedrooms feature WALK-IN CLOSETS, while the LARGE LOFT provides the perfect home office, study area, or playroom space. A dedicated LIBRARY ROOM offers a quiet retreat for reading or working from home. The heart of the home is the HUGE KITCHEN, complete with an oversized center island with seating for 3-4, additional cabinets, a WALK-IN PANTRY, and upgraded finishes throughout-perfect for entertaining or everyday life. Just off the kitchen, enjoy the expansive STAMPED CONCRETE PATIO with NO REAR NEIGHBORS, offering privacy and the ideal space for outdoor gatherings. Additional features include a cozy natural gas FIREPLACE, a REVERSE OSMOSIS WATER SYSTEM, a LARGE MUDROOM with storage off the 3-car garage, and an oversized driveway for extra parking. The basement is plumbed for a third bath and has an egress window ready for future finishing. Roof and gutters were replaced in 2023, and there are underground downspouts. Conveniently located near major freeways and shopping, this meticulously cared-for home offers the space, style, and comfort today's buyers seek. Don't miss your chance to own this exceptional home in a great neighborhood with WALKING TRAILS, SEVERAL PONDS, AND PLAYGROUNDS. Schedule your private tour today!
Location
State MI
County Livingston
Area Green Oak Twp (47006)
Rooms
Basement Unfinished
Interior
Interior Features Cable/Internet Avail., Fire Sprinkler
Hot Water Electric
Heating Forced Air
Cooling Ceiling Fan(s), Central A/C
Fireplaces Type Gas Fireplace, Grt Rm Fireplace
Appliance Dishwasher, Disposal, Dryer, Microwave, Range/Oven, Refrigerator, Washer
Exterior
Parking Features Attached Garage, Electric in Garage, Gar Door Opener, Direct Access
Garage Spaces 3.0
Garage Yes
Building
Story 2 Story
Foundation Basement
Water Public Water at Street
Architectural Style Traditional
Structure Type Brick,Vinyl Siding
Schools
School District Brighton Area Schools
Others
HOA Fee Include Maintenance Grounds,Snow Removal,Trash Removal
Ownership Private
Energy Description Electric
Acceptable Financing Conventional
Listing Terms Conventional
Financing Cash,Conventional,FHA,VA
Read Less Info
Want to know what your home might be worth? Contact us for a FREE valuation!

Our team is ready to help you sell your home for the highest possible price ASAP

Provided through IDX via MiRealSource. Courtesy of MiRealSource Shareholder. Copyright MiRealSource.
Bought with EXP Realty Main







