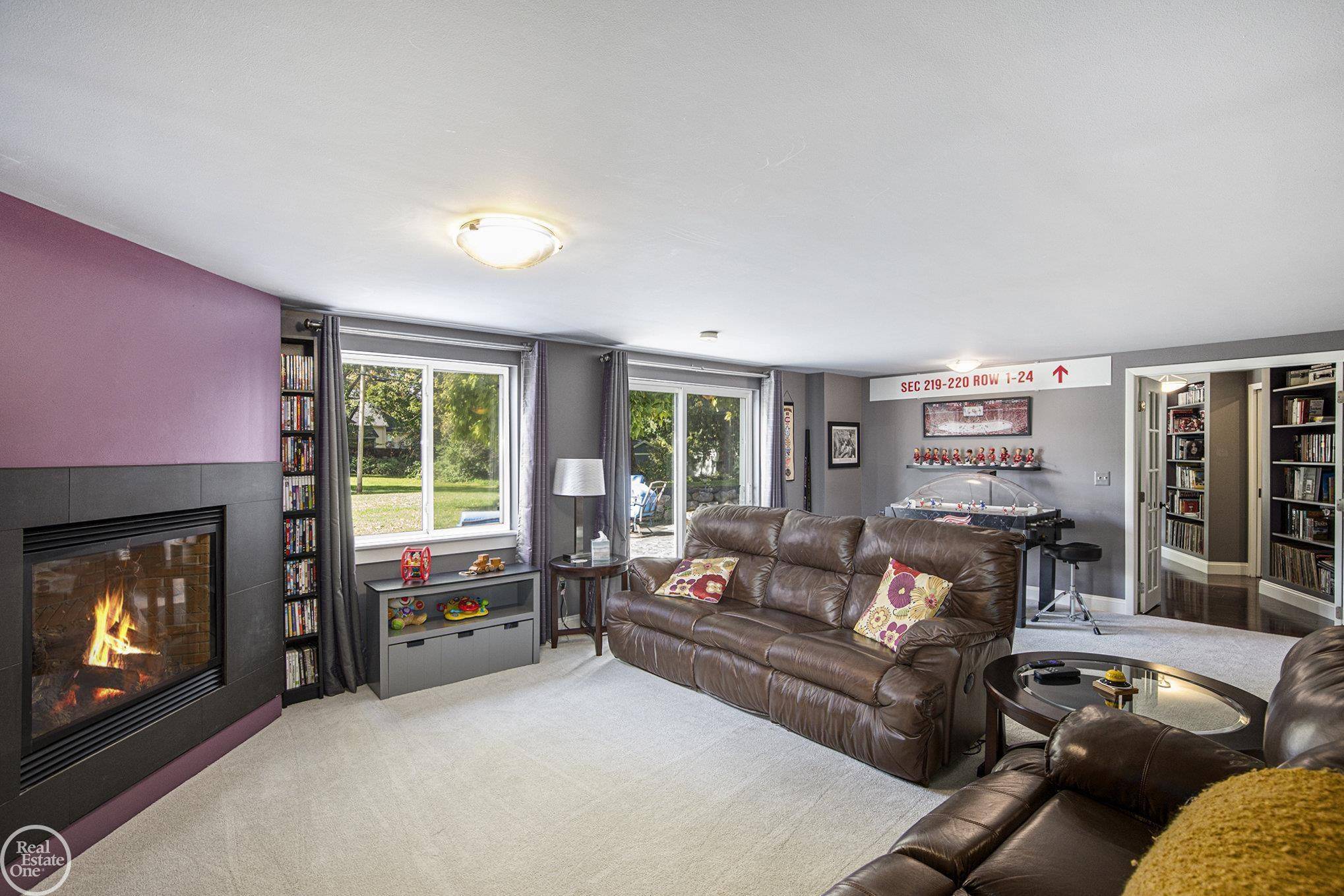$465,000
$479,900
3.1%For more information regarding the value of a property, please contact us for a free consultation.
3 Beds
3 Baths
1,892 SqFt
SOLD DATE : 06/04/2025
Key Details
Sold Price $465,000
Property Type Single Family Home
Sub Type Single Family
Listing Status Sold
Purchase Type For Sale
Square Footage 1,892 sqft
Price per Sqft $245
Subdivision Hillcrest Sub-Rochester Hills
MLS Listing ID 50166488
Sold Date 06/04/25
Style 1 1/2 Story
Bedrooms 3
Full Baths 3
Abv Grd Liv Area 1,892
Year Built 1928
Annual Tax Amount $3,029
Tax Year 2024
Lot Size 0.570 Acres
Acres 0.57
Lot Dimensions 24829
Property Sub-Type Single Family
Property Description
Welcome to this delightful 3-bedroom, 3-bath home situated on a quiet no-outlet street. With 2,500 sq ft of living space, and a spacious 0.57-acre lot, this home offers both comfort and privacy. The large eat-in Kitchen and Dining Room is perfect for gatherings, or entertaining. The 590 sq ft Master Suite offers two built-in window seats and a walk-in shower. The lower level boasts a cozy reading nook with French doors that open to an amazing living space, complete with a bar and fireplace. Walk out through the patio doors and escape to a tranquil tree lined backyard that is perfect for gardening, recreation or simply unwinding. The extra deep 2.5 car garage (26' x 33') allows for plenty of working space, or storage. Located in Rochester Hills, close to top-rated schools, parks, shopping and dining, this home offers suburban living at its finest.
Location
State MI
County Oakland
Area Rochester Hills (63151)
Rooms
Basement Block, Egress/Daylight Windows, Finished, Walk Out
Interior
Heating Wall Heat, Forced Air
Cooling Central A/C, Wall/Window A/C
Fireplaces Type Gas Fireplace
Appliance Dishwasher, Disposal, Dryer, Microwave, Range/Oven, Refrigerator, Washer
Exterior
Parking Features Attached Garage
Garage Spaces 2.5
Garage Description 26' x 33'
Garage Yes
Building
Story 1 1/2 Story
Foundation Basement
Water Public Water
Architectural Style Bungalow
Structure Type Vinyl Siding
Schools
School District Avondale School District
Others
Ownership Private
SqFt Source Realist
Energy Description Natural Gas
Acceptable Financing Conventional
Listing Terms Conventional
Financing Cash,Conventional
Read Less Info
Want to know what your home might be worth? Contact us for a FREE valuation!

Our team is ready to help you sell your home for the highest possible price ASAP

Provided through IDX via MiRealSource. Courtesy of MiRealSource Shareholder. Copyright MiRealSource.
Bought with Epique Realty







