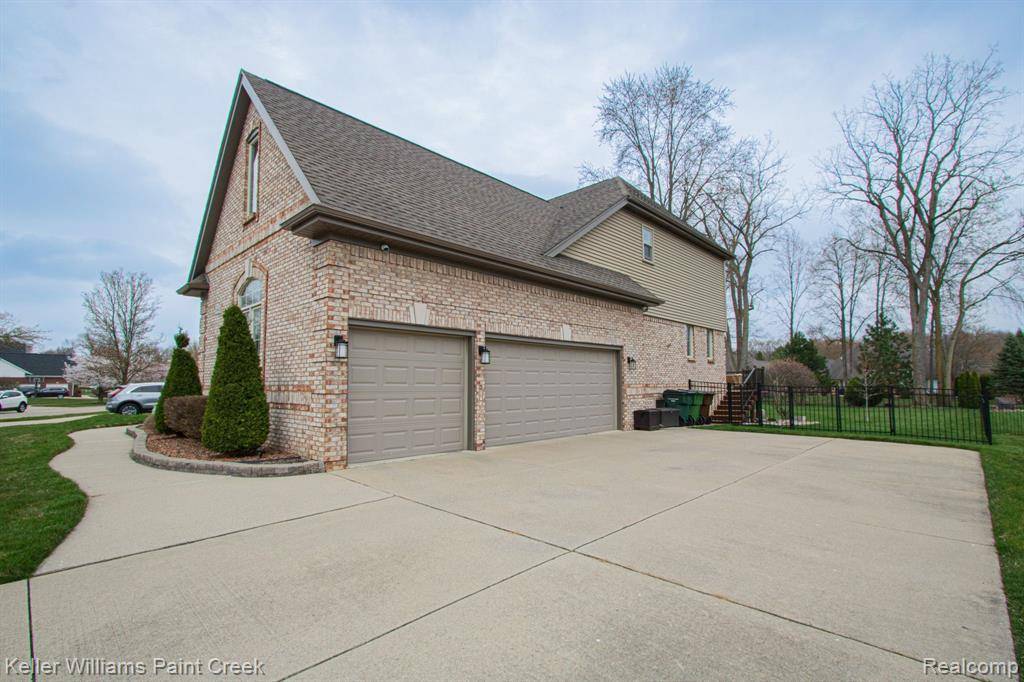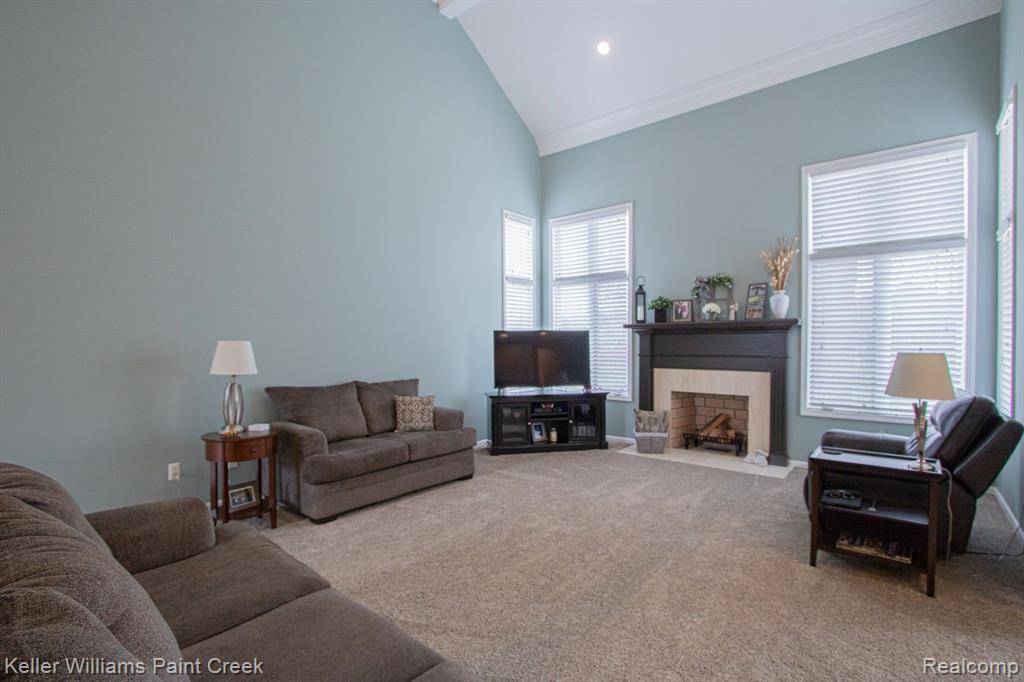$650,000
$645,000
0.8%For more information regarding the value of a property, please contact us for a free consultation.
4 Beds
3 Baths
2,933 SqFt
SOLD DATE : 05/23/2025
Key Details
Sold Price $650,000
Property Type Single Family Home
Sub Type Single Family
Listing Status Sold
Purchase Type For Sale
Square Footage 2,933 sqft
Price per Sqft $221
Subdivision Shelby Creek Estates Sub
MLS Listing ID 60388132
Sold Date 05/23/25
Style Tri-Level
Bedrooms 4
Full Baths 2
Half Baths 1
Abv Grd Liv Area 2,933
Year Built 2002
Annual Tax Amount $6,908
Lot Size 0.440 Acres
Acres 0.44
Lot Dimensions 87x225
Property Sub-Type Single Family
Property Description
Nestled on a beautiful, private and deeply wooded oversized, fenced lot in Shelby Creek, this beautiful brick home has it all: 3 car side turned garage with an insulated garage door, newly finished basement with a kitchenette, new furnace and AC in 2018, new H20 heater in 2019, inground sprinkler to keep your lawn fresh. Light, Bright, and Oh So Airy, Updates continue inside and out: Kitchen completely remodeled in 2017 with soft close cabinets, glass backsplash complementing the beautiful quartz counters, porcelain floors and all new appliances; new siding, doorwalls, gutters and crown molding in 2017; fresh carpet in 2025; and paint in 2021; new front door.First floor laundry and master and so much more!
Location
State MI
County Macomb
Area Shelby Twp (50007)
Rooms
Basement Finished
Interior
Heating Forced Air
Cooling Ceiling Fan(s), Central A/C
Fireplaces Type Grt Rm Fireplace
Appliance Dishwasher, Disposal, Dryer, Range/Oven, Refrigerator, Washer
Exterior
Parking Features Attached Garage, Electric in Garage, Gar Door Opener, Direct Access
Garage Spaces 3.0
Garage Yes
Building
Story Tri-Level
Foundation Basement
Water Public Water
Architectural Style Split Level
Structure Type Brick,Other
Schools
School District Utica Community Schools
Others
Ownership Private
Energy Description Natural Gas
Acceptable Financing Conventional
Listing Terms Conventional
Financing Cash,Conventional,FHA,VA
Read Less Info
Want to know what your home might be worth? Contact us for a FREE valuation!

Our team is ready to help you sell your home for the highest possible price ASAP

Provided through IDX via MiRealSource. Courtesy of MiRealSource Shareholder. Copyright MiRealSource.
Bought with St Jude Realty







