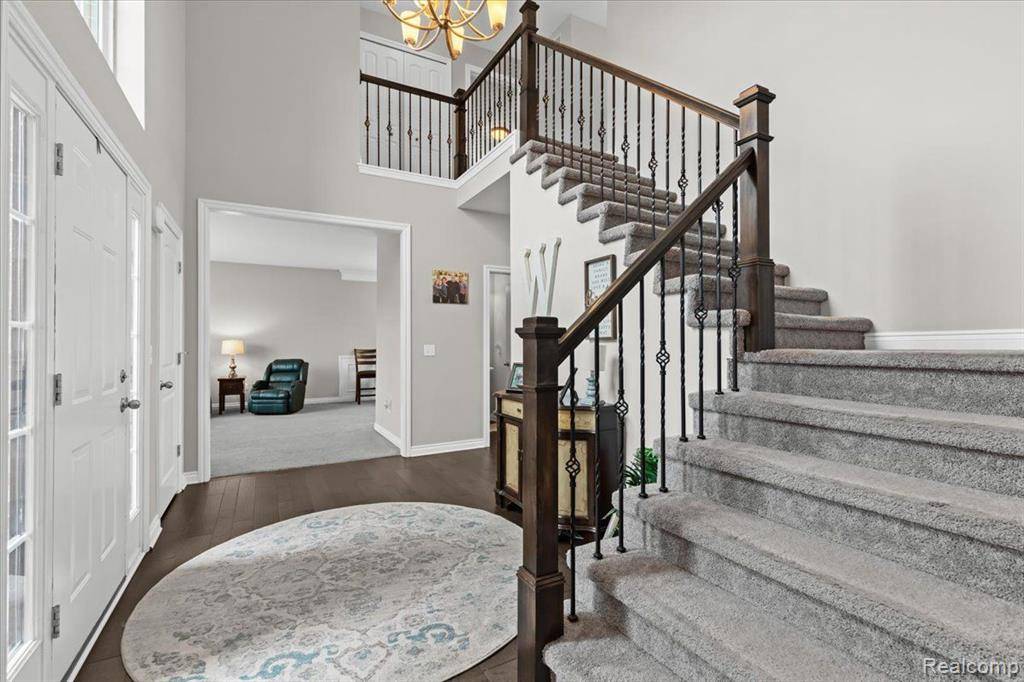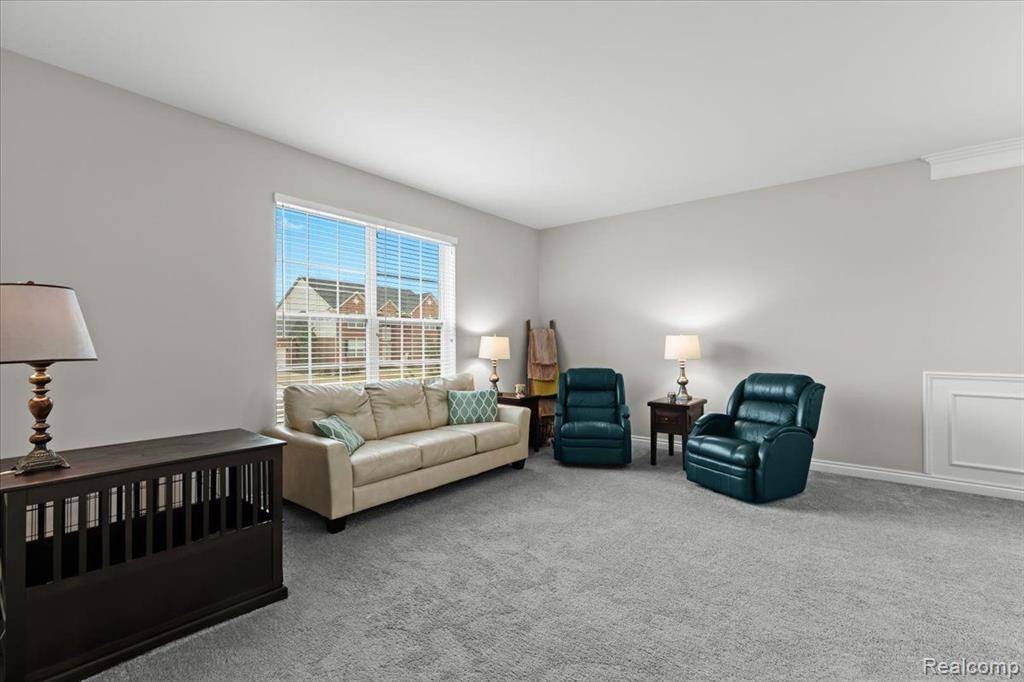$740,000
$740,000
For more information regarding the value of a property, please contact us for a free consultation.
4 Beds
5 Baths
3,231 SqFt
SOLD DATE : 04/04/2025
Key Details
Sold Price $740,000
Property Type Single Family Home
Sub Type Single Family
Listing Status Sold
Purchase Type For Sale
Square Footage 3,231 sqft
Price per Sqft $229
Subdivision Stoneleigh West Occpn 2118
MLS Listing ID 60373539
Sold Date 04/04/25
Style 2 Story
Bedrooms 4
Full Baths 3
Half Baths 2
Abv Grd Liv Area 3,231
Year Built 2017
Annual Tax Amount $9,117
Lot Size 0.360 Acres
Acres 0.36
Lot Dimensions 115x135x115x135
Property Sub-Type Single Family
Property Description
Welcome to Your New Home! Located in the highly sought-after Stoneleigh subdivision in South Lyon, this stunning residence features a grand two-story foyer with hardwood floors, setting the tone for the entire home. A private office off the entry, with abundant natural light, provides an ideal space for working from home. The spacious living room, bathed in natural light, flows seamlessly into the formal dining area. The chef's kitchen, open to the great room, is perfect for meal preparation and entertaining. It boasts granite countertops, a walk-in pantry, a kitchen island, stainless steel appliances, ample counter space, and soft-close cabinets and drawers. The breakfast area offers a cozy spot for casual meals, studying, or chatting with friends. The main floor also includes a large mudroom off the garage, perfect as a drop zone, along with a powder room for guests. This layout is ideal for family gatherings or casual get-togethers with friends. Upstairs, the primary bedroom is a tranquil retreat, featuring a tray ceiling, two walk-in closets, and an en-suite bathroom with a soaking tub, separate shower, dual sinks with granite counters, and a large linen closet. There are three additional generously sized bedrooms - two sharing a Jack-and-Jill bath and one with a private en-suite. The second floor also includes a laundry room, a large linen closet, and an open balcony overlooking the great room and foyer. The finished lower level offers ample space for entertaining, with waterproof LVP flooring, a dry bar, powder room, game area, and a workout room with rubber flooring. There is also plenty of storage with shelving. A projector and screen, which stay with the home, provide an excellent setup for movie nights. Additional features include a newly updated garage with insulated doors and a premium door opener. Step outside to the private backyard, where you'll find a stamped concrete patio and a fire pit, creating an ideal setting for outdoor gatherings.
Location
State MI
County Oakland
Area Lyon Twp (63211)
Rooms
Basement Finished
Interior
Interior Features Cable/Internet Avail., DSL Available
Hot Water Gas
Heating Forced Air
Cooling Ceiling Fan(s), Central A/C
Fireplaces Type Gas Fireplace, Grt Rm Fireplace
Appliance Dishwasher, Disposal, Dryer, Microwave, Refrigerator, Washer
Exterior
Parking Features Attached Garage, Electric in Garage, Gar Door Opener, Side Loading Garage, Direct Access
Garage Spaces 3.0
Garage Description 22x30
Garage Yes
Building
Story 2 Story
Foundation Basement
Water Public Water
Architectural Style Colonial
Structure Type Brick,Wood
Schools
School District South Lyon Community Schools
Others
HOA Fee Include Maintenance Grounds,Snow Removal
Ownership Private
Energy Description Natural Gas
Acceptable Financing Cash
Listing Terms Cash
Financing Cash,Conventional
Read Less Info
Want to know what your home might be worth? Contact us for a FREE valuation!

Our team is ready to help you sell your home for the highest possible price ASAP

Provided through IDX via MiRealSource. Courtesy of MiRealSource Shareholder. Copyright MiRealSource.
Bought with Real Estate One-Commerce







