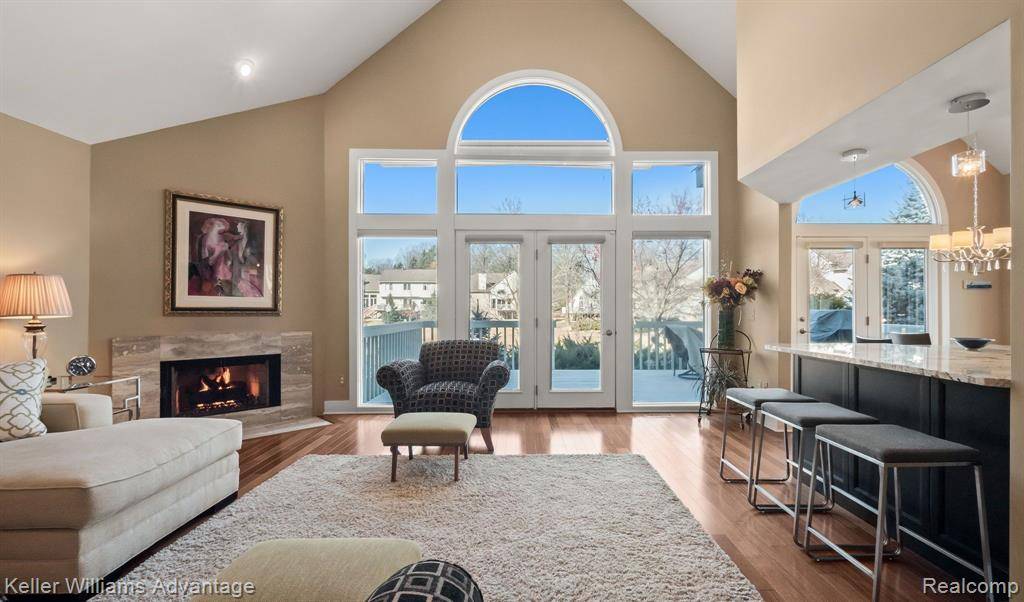$605,000
$550,000
10.0%For more information regarding the value of a property, please contact us for a free consultation.
3 Beds
3 Baths
2,044 SqFt
SOLD DATE : 04/04/2025
Key Details
Sold Price $605,000
Property Type Condo
Sub Type Condominium
Listing Status Sold
Purchase Type For Sale
Square Footage 2,044 sqft
Price per Sqft $295
Subdivision Wayne County Condo Sub Plan No 241
MLS Listing ID 60375670
Sold Date 04/04/25
Style 2 Story
Bedrooms 3
Full Baths 2
Half Baths 1
Abv Grd Liv Area 2,044
Year Built 1989
Annual Tax Amount $5,694
Property Sub-Type Condominium
Property Description
UPDATE 3/14/2025: Highest and Best Offer Deadline: Monday, March 17th at 10:00 AM | Nestled within the coveted St. Lawrence Estates in Northville, 212 St. Lawrence Blvd. presents an extraordinary opportunity to embrace a lifestyle of refined comfort and unparalleled convenience. This meticulously renovated end unit condo, cherished by its seller for over 24 years, offers a bittersweet departure from a truly exceptional living experience, a testament to the warmth and beauty inside and out. Major renovations in 2014 transformed the space into a haven of contemporary elegance, highlighted by an expanded, open-concept kitchen that seamlessly flows into the great room, creating an ideal setting for entertaining & family gatherings. The gourmet kitchen boasts custom handmade cabinetry, granite countertops, and top-of-the-line appliances. At the same time, the primary and powder bathrooms showcase luxurious upgrades, including custom cabinetry, modern fixtures and heated floors in the primary bath. Further enhancing the home's appeal are numerous updates, such as a new front porch, inside rooms & closet doors were replaced with sturdy wood doors, a new water tank, a newer air conditioning unit, and a remote-controlled awning over the back deck, ensuring comfort and peace of mind. Brazilian cherry hardwood floors add a touch of timeless sophistication throughout the main level. You will fall in love with the first-floor primary suite closets, which were redesigned using California Closets' concept. Beyond the exquisite interior, residents enjoy a vibrant community atmosphere, with caring neighbors and a proactive condo association dedicated to maintaining beautiful landscaping, prompt snow removal, and festive holiday decorations. The prime location provides effortless access to downtown Northville's charming shops, diverse restaurants, and scenic parks, including Ford Park, Mill Race Village, Hines Park, and Maybury Park. This is not just a residence; it's a gateway to a fulfilling and vibrant Northville lifestyle.
Location
State MI
County Wayne
Area Northville (82339)
Rooms
Basement Unfinished
Interior
Interior Features DSL Available
Hot Water Gas
Heating Forced Air
Cooling Ceiling Fan(s), Central A/C
Fireplaces Type Gas Fireplace, LivRoom Fireplace
Appliance Dishwasher, Disposal, Dryer, Microwave, Range/Oven, Refrigerator, Washer
Exterior
Parking Features Attached Garage, Direct Access, Electric in Garage, Gar Door Opener
Garage Spaces 2.0
Garage Description 21x20
Amenities Available Private Entry
Garage Yes
Building
Story 2 Story
Foundation Basement
Water Public Water
Architectural Style Cape Cod, End Unit
Structure Type Brick,Vinyl Siding,Wood
Schools
School District Northville Public Schools
Others
HOA Fee Include Maintenance Grounds,Snow Removal
Ownership Private
Energy Description Natural Gas
Acceptable Financing Conventional
Listing Terms Conventional
Financing Cash,Conventional,FHA,VA
Pets Allowed Number Limit
Read Less Info
Want to know what your home might be worth? Contact us for a FREE valuation!

Our team is ready to help you sell your home for the highest possible price ASAP

Provided through IDX via MiRealSource. Courtesy of MiRealSource Shareholder. Copyright MiRealSource.
Bought with @properties Christie's Int'l RE Northville







