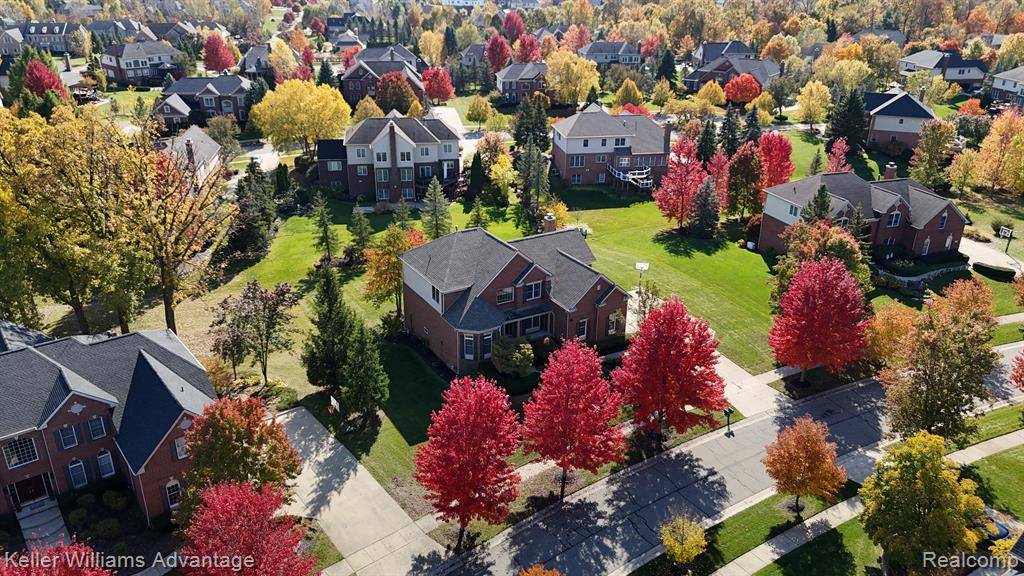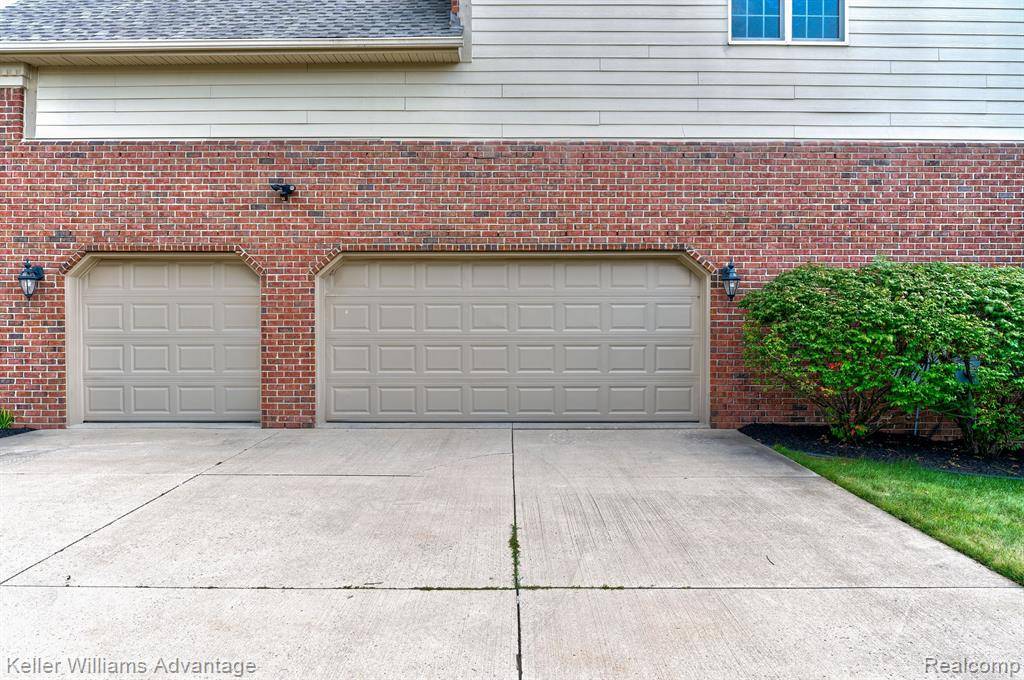$810,000
$900,000
10.0%For more information regarding the value of a property, please contact us for a free consultation.
4 Beds
3 Baths
3,827 SqFt
SOLD DATE : 02/27/2025
Key Details
Sold Price $810,000
Property Type Single Family Home
Sub Type Single Family
Listing Status Sold
Purchase Type For Sale
Square Footage 3,827 sqft
Price per Sqft $211
Subdivision Steeplechase Of Northville Sub No 1
MLS Listing ID 60353013
Sold Date 02/27/25
Style 2 Story
Bedrooms 4
Full Baths 2
Half Baths 1
Abv Grd Liv Area 3,827
Year Built 2004
Annual Tax Amount $12,155
Lot Size 0.460 Acres
Acres 0.46
Lot Dimensions 133.00 x 149.00
Property Sub-Type Single Family
Property Description
Welcome to Steeplechase, a charming and well-established neighborhood in Northville, known for its picturesque setting and family-friendly community with sidewalks. Pride of ownership shines through as you enter noticing the beautifully landscaped yard and pillared entry with porch and sitting area. Brand new appliances and new roof 2023! The two story foyer greets you along with hardwood floors, neutral colors, and a dramatic curved staircase. Living room offers octagon shaped bump out which opens up to formal living room and dining room with chair molding and custom ceiling. Enjoy cooking in the gourmet kitchen with brand new appliances, center island and breakfast nook that offers skylights, large windows and doorwall leading to brand new deck. Family room features gas fireplace, recessed lighting and second staircase leading to upper level. Large master suite with sitting area, walk in closet and private bath with soaking tub and shower. Walkout basement with paver patio is just awaiting your finishing touches. Walking distance to 2 pools, clubhouse and fitness center! Award winning Northville schools!
Location
State MI
County Wayne
Area Northville Twp (82011)
Rooms
Basement Unfinished
Interior
Heating Forced Air
Cooling Central A/C
Fireplaces Type FamRoom Fireplace, Gas Fireplace
Appliance Dishwasher, Disposal, Microwave, Range/Oven, Refrigerator
Exterior
Parking Features Attached Garage, Electric in Garage, Gar Door Opener, Side Loading Garage, Direct Access
Garage Spaces 3.0
Garage Yes
Building
Story 2 Story
Foundation Basement
Water Public Water, Public Water at Street
Architectural Style Colonial
Structure Type Brick
Schools
School District Northville Public Schools
Others
Ownership Private
Assessment Amount $2
Energy Description Natural Gas
Acceptable Financing Conventional
Listing Terms Conventional
Financing Cash,Conventional
Read Less Info
Want to know what your home might be worth? Contact us for a FREE valuation!

Our team is ready to help you sell your home for the highest possible price ASAP

Provided through IDX via MiRealSource. Courtesy of MiRealSource Shareholder. Copyright MiRealSource.
Bought with RE/MAX New Trend







