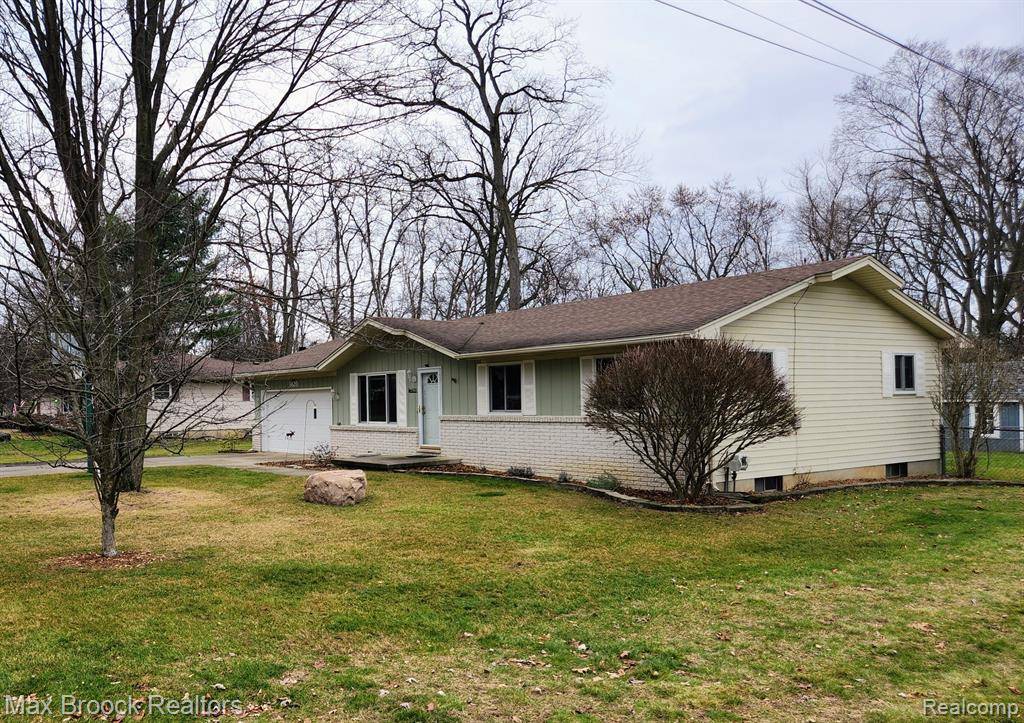$309,900
$309,900
For more information regarding the value of a property, please contact us for a free consultation.
3 Beds
2 Baths
1,277 SqFt
SOLD DATE : 02/21/2025
Key Details
Sold Price $309,900
Property Type Single Family Home
Sub Type Single Family
Listing Status Sold
Purchase Type For Sale
Square Footage 1,277 sqft
Price per Sqft $242
Subdivision Riding Club Add To Twin Beach Country Club
MLS Listing ID 60365066
Sold Date 02/21/25
Style 2 Story
Bedrooms 3
Full Baths 1
Half Baths 1
Abv Grd Liv Area 1,277
Year Built 1974
Annual Tax Amount $2,951
Lot Size 10,890 Sqft
Acres 0.25
Lot Dimensions 100.00 x 110.00
Property Sub-Type Single Family
Property Description
This updated ranch with Middle Straits Lake privileges checks so many boxes. This ranch with a full basement has plenty of room for everyone. The addition of an inviting Family Room off the back of home makes you feel like you are Upnorth. Newer doorwall in Family Room leads you to your new maintenance-free Trex deck, fenced-in yard, raised gardening beds and shed. Attached 2-car garage creates privacy and the dead-end road means less traffic. The following updates to the home mean you can start enjoying your home instead of replacing expensive necessities. City Sewer hook-up in 2025, Renewal by Anderson windows/doorwall in all but 3 windows in 2020. Trex deck in 2019, Carpet/padding in 2022, furnace/ac in 2012 and Bluetooth-enabled thermostat in 2024. With all those updates you have plenty of free time to enjoy Middle Straits Lake with none of the hassle of a lake house. For only $500/year, Twin Beach association members can enjoy their brand new clubhouse, boat launch, picnic tables under beautiful mature trees, a sandy playground, basketball court, bathrooms, parking and a gloriously sandy beach. $125 mandatory dues per year for snow removal on your private road. Sellers need to stay in home until early March. Buyers agent to verify all information. Be sure to check out the Twin Beach Association website for more information. Joining the Beach Association is voluntary. Free-standing safe in basement stays with the home. Custom black-out blinds stay with the home. Alarm/camera system go with Seller. West Bloomfield School District, less than 5 minutes to library and M-5. Less than 10 minutes to grocery, hardware, salons, Urban Air trampoline park, Edgewood Country Club, Aurora, Kickstand Brewery. 13 minute drive to I-96, Twelve Oaks Mall and 696.
Location
State MI
County Oakland
Area West Bloomfield Twp (63184)
Rooms
Basement Unfinished
Interior
Interior Features Cable/Internet Avail.
Hot Water Gas
Heating Forced Air
Cooling Ceiling Fan(s), Central A/C
Fireplaces Type FamRoom Fireplace, Grt Rm Fireplace, Natural Fireplace
Appliance Dishwasher, Disposal, Range/Oven, Refrigerator, Washer
Exterior
Parking Features Attached Garage, Gar Door Opener, Side Loading Garage
Garage Spaces 2.0
Amenities Available Club House
Garage Yes
Building
Story 2 Story
Foundation Basement, Crawl
Water Private Well
Architectural Style Ranch
Structure Type Brick,Vinyl Siding,Wood
Schools
School District West Bloomfield School District
Others
HOA Fee Include Club House Included
Ownership Private
Energy Description Natural Gas
Acceptable Financing Conventional
Listing Terms Conventional
Financing Cash,Conventional,FHA,VA
Read Less Info
Want to know what your home might be worth? Contact us for a FREE valuation!

Our team is ready to help you sell your home for the highest possible price ASAP

Provided through IDX via MiRealSource. Courtesy of MiRealSource Shareholder. Copyright MiRealSource.
Bought with RTB Realty Group LLC







