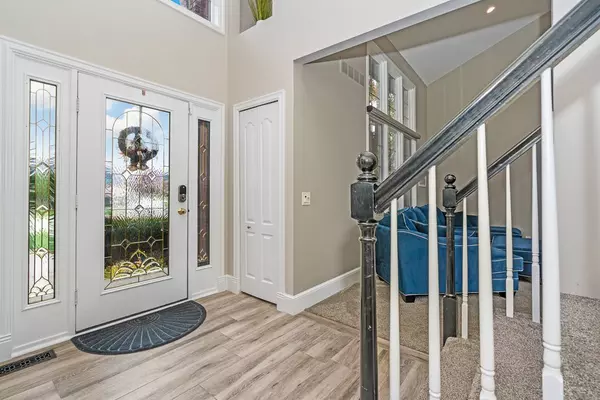$525,000
$525,000
For more information regarding the value of a property, please contact us for a free consultation.
4 Beds
4 Baths
2,413 SqFt
SOLD DATE : 11/20/2024
Key Details
Sold Price $525,000
Property Type Single Family Home
Sub Type Single Family
Listing Status Sold
Purchase Type For Sale
Square Footage 2,413 sqft
Price per Sqft $217
Subdivision The Fairways Of Macomb
MLS Listing ID 60349807
Sold Date 11/20/24
Style 2 Story
Bedrooms 4
Full Baths 3
Half Baths 1
Abv Grd Liv Area 2,413
Year Built 2002
Annual Tax Amount $6,839
Lot Size 0.280 Acres
Acres 0.28
Lot Dimensions 90 x 136
Property Description
DON’T MAKE A MOVE WITHOUT visiting this luxurious, well-appointed ultimate lifestyle home that perfectly blends elegance, comfort, and the conveniences you've always dreamed of. Step through the stunning two-story leaded glass foyer doors, where sophistication greets you. The grand open-concept design flows seamlessly into the heart of the home, creating an inviting space to live and entertain. The spacious great room boasts a gorgeous, stacked stone fireplace, soaring vaulted ceilings, and recessed lighting. Newer carpet, Sunshade blinds and paint throughout. The center of the home offers a dream kitchen featuring custom LaFata cabinetry, stainless steel appliances, and expansive granite countertops, including an enormous island that comfortably seats 4+. Adjacent to the kitchen is an office or library, enclosed by elegant french doors. Convenient first-floor laundry and mudroom takes you right out to spacious 3 car side entry garage. The primary bedroom is nothing short of breathtaking with tray ceiling, soft recessed lighting and spacious walk-in closet. A spa-like en-suite bathroom features double sink vanity, jetted soaking tub, separate walk-in shower, and high-end finishes that will leave you feeling pampered. This executive home offers 3 additional spacious bedrooms, and a shared bathroom with large vanity, tub/shower combo. The partially finished basement, complete with ceramic ½ bath, sump pump and egress windows provide endless possibilities for additional living space. Outside, the meticulously landscaped grounds showcase this impeccable home. Built-in sprinkler system and a 3-car side-entry car garage. The multi-level stamped concrete patio surrounds the heated in ground liner pool w/new pump & filter. 6 1/2 ft deep, slide & large wall of Arborvitae for privacy. Beautiful gazebo and hot tub stay for your enjoyment (new cover ordered) Located in a desirable neighborhood with award-winning schools and close to premium shopping, dining, conveniences and entertainment. Kindly Exclude backyard Playset.
Location
State MI
County Macomb
Area Macomb Twp (50008)
Rooms
Basement Partially Finished
Interior
Interior Features Cable/Internet Avail., DSL Available, Spa/Jetted Tub
Hot Water Gas
Heating Forced Air
Cooling Ceiling Fan(s), Central A/C
Fireplaces Type FamRoom Fireplace, Gas Fireplace
Appliance Dishwasher, Disposal, Dryer, Microwave, Range/Oven, Refrigerator, Washer
Exterior
Garage Attached Garage, Electric in Garage, Gar Door Opener, Side Loading Garage, Direct Access
Garage Spaces 3.0
Garage Description 30 x 20
Waterfront No
Garage Yes
Building
Story 2 Story
Foundation Basement
Water Public Water
Architectural Style Colonial
Structure Type Brick,Wood
Schools
School District Chippewa Valley Schools
Others
HOA Fee Include Maintenance Grounds
Ownership Private
Assessment Amount $364
Energy Description Natural Gas
Acceptable Financing Conventional
Listing Terms Conventional
Financing Cash,Conventional,FHA,VA
Read Less Info
Want to know what your home might be worth? Contact us for a FREE valuation!

Our team is ready to help you sell your home for the highest possible price ASAP

Provided through IDX via MiRealSource. Courtesy of MiRealSource Shareholder. Copyright MiRealSource.
Bought with Move Realty LLC








