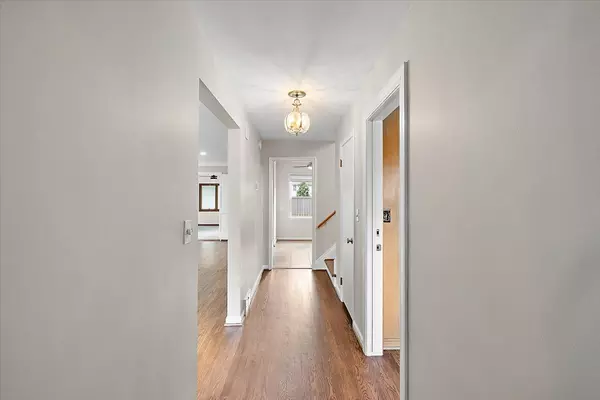$575,000
$599,900
4.2%For more information regarding the value of a property, please contact us for a free consultation.
3 Beds
2 Baths
2,109 SqFt
SOLD DATE : 11/18/2024
Key Details
Sold Price $575,000
Property Type Single Family Home
Sub Type Single Family
Listing Status Sold
Purchase Type For Sale
Square Footage 2,109 sqft
Price per Sqft $272
Subdivision Beverly Hills Sub No 6
MLS Listing ID 60346649
Sold Date 11/18/24
Style 2 Story
Bedrooms 3
Full Baths 1
Half Baths 1
Abv Grd Liv Area 2,109
Year Built 1955
Annual Tax Amount $6,304
Lot Size 10,890 Sqft
Acres 0.25
Lot Dimensions 83.00 x 130.00
Property Description
Lovely West Beverly 3 bedroom, 1.1 bath brick colonial on a great .25 acre lot with beautiful refinished hardwood floors and fresh neutral paint throughout. Updated tiled kitchen features newer appliances, Instahot system and eat-in breakfast area. A dedicated front office, expansive living and dining area with fireplace and a 4-season sunroom complete the first floor. The second floor features 3 generously sized, light-filled bedrooms with ample closet space and an oversized full bath. Finished basement includes luxury vinyl plank flooring, wet bar, and a separate laundry area. Nice deck off the back sunroom overlooking peaceful backyard. Whole house generator. New furnace (2023), A/C (2020), and a newer driveway. Two car attached garage. Walking distance to Beverly Elementary and Birmingham Country Club.
Location
State MI
County Oakland
Area Beverly Hills (63242)
Rooms
Basement Finished
Interior
Hot Water Gas
Heating Forced Air
Cooling Central A/C
Fireplaces Type LivRoom Fireplace
Appliance Dishwasher, Dryer, Range/Oven, Refrigerator, Washer
Exterior
Garage Attached Garage
Garage Spaces 2.0
Garage Yes
Building
Story 2 Story
Foundation Basement
Water Public Water
Architectural Style Colonial
Structure Type Brick
Schools
School District Birmingham City School District
Others
Ownership Private
Energy Description Natural Gas
Acceptable Financing Conventional
Listing Terms Conventional
Financing Cash,Conventional
Read Less Info
Want to know what your home might be worth? Contact us for a FREE valuation!

Our team is ready to help you sell your home for the highest possible price ASAP

Provided through IDX via MiRealSource. Courtesy of MiRealSource Shareholder. Copyright MiRealSource.
Bought with RE/MAX Nexus








