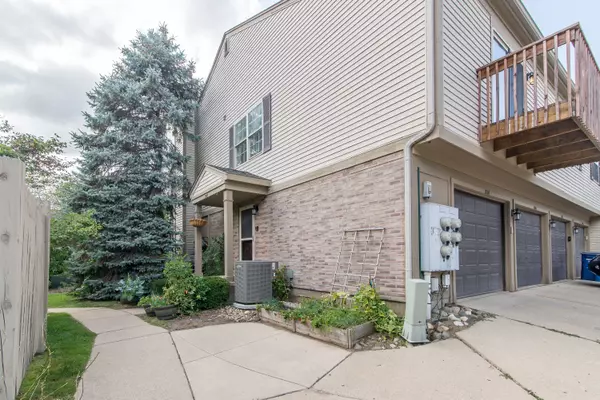$270,000
$277,900
2.8%For more information regarding the value of a property, please contact us for a free consultation.
2 Beds
2 Baths
1,012 SqFt
SOLD DATE : 11/18/2024
Key Details
Sold Price $270,000
Property Type Condo
Sub Type Condominium
Listing Status Sold
Purchase Type For Sale
Square Footage 1,012 sqft
Price per Sqft $266
Subdivision Forest Creek Condo
MLS Listing ID 60333405
Sold Date 11/18/24
Style 1 Story
Bedrooms 2
Full Baths 2
Abv Grd Liv Area 1,012
Year Built 1998
Annual Tax Amount $5,883
Property Description
Delightful upper end unit ranch has bright & airy south exposure. Ideal for room sharing with 2 bedrooms and 2 full baths. Beautifully professionally re-modeled in 2021. Stylish quartz counters & faucets in kitchen & both baths, extra deep SS kitchen sink, stylish glass tile backsplash color coordinated with new kitchen cabinets (some with glass fronts), new linoleum flooring in kitchen & laundry room and new Stainless Steel OTR Microwave & Dishwasher. Seller enhanced floor plan by opening up the wall between the Kitchen & Living room to add a bkfast bar & provide a more open floor plan. Cathedral ceilings & ceiling fans in both Primary suite & Great room. Master suite features a huge walk-in closet. Private entrance. One car attached garage has room for storage. Brand new Lennox Furnace & A/C in Oct 2023. New 50 gallon Rheem water heater in March 2020. All Brand NEW Wallside windows will be installed on Oct. 3rd (Lifetime Warranty to Buyer). Freshly painted (agreeable grey). Lots of guest parking or parking for a 2nd car. AATA bus stop at entrance to condo development (Route#5) runs to Blake Transit Center for easy commute to downtown, central campus, law school, graduate building, Business school or dental school. Close to city park & shopping. Move-in condition. Available immediately.
Location
State MI
County Washtenaw
Area Ann Arbor (81021)
Interior
Interior Features Cable/Internet Avail., DSL Available
Hot Water Gas
Heating Forced Air
Cooling Ceiling Fan(s), Central A/C
Appliance Dishwasher, Disposal, Dryer, Microwave, Range/Oven, Refrigerator, Washer
Exterior
Garage Attached Garage, Electric in Garage, Gar Door Opener, Direct Access
Garage Spaces 1.0
Garage Description 12x20
Amenities Available Private Entry
Waterfront No
Garage Yes
Building
Story 1 Story
Foundation Slab
Water Public Water
Architectural Style End Unit, Ranch
Structure Type Brick,Vinyl Siding
Schools
School District Ann Arbor Public Schools
Others
HOA Fee Include Maintenance Grounds,Snow Removal,Trash Removal,Water,Maintenance Structure,Sewer
Ownership Private
Energy Description Natural Gas
Acceptable Financing Cash
Listing Terms Cash
Financing Cash,Conventional
Pets Description Cats Allowed, Dogs Allowed, Number Limit
Read Less Info
Want to know what your home might be worth? Contact us for a FREE valuation!

Our team is ready to help you sell your home for the highest possible price ASAP

Provided through IDX via MiRealSource. Courtesy of MiRealSource Shareholder. Copyright MiRealSource.
Bought with Real Estate One-Dexter








