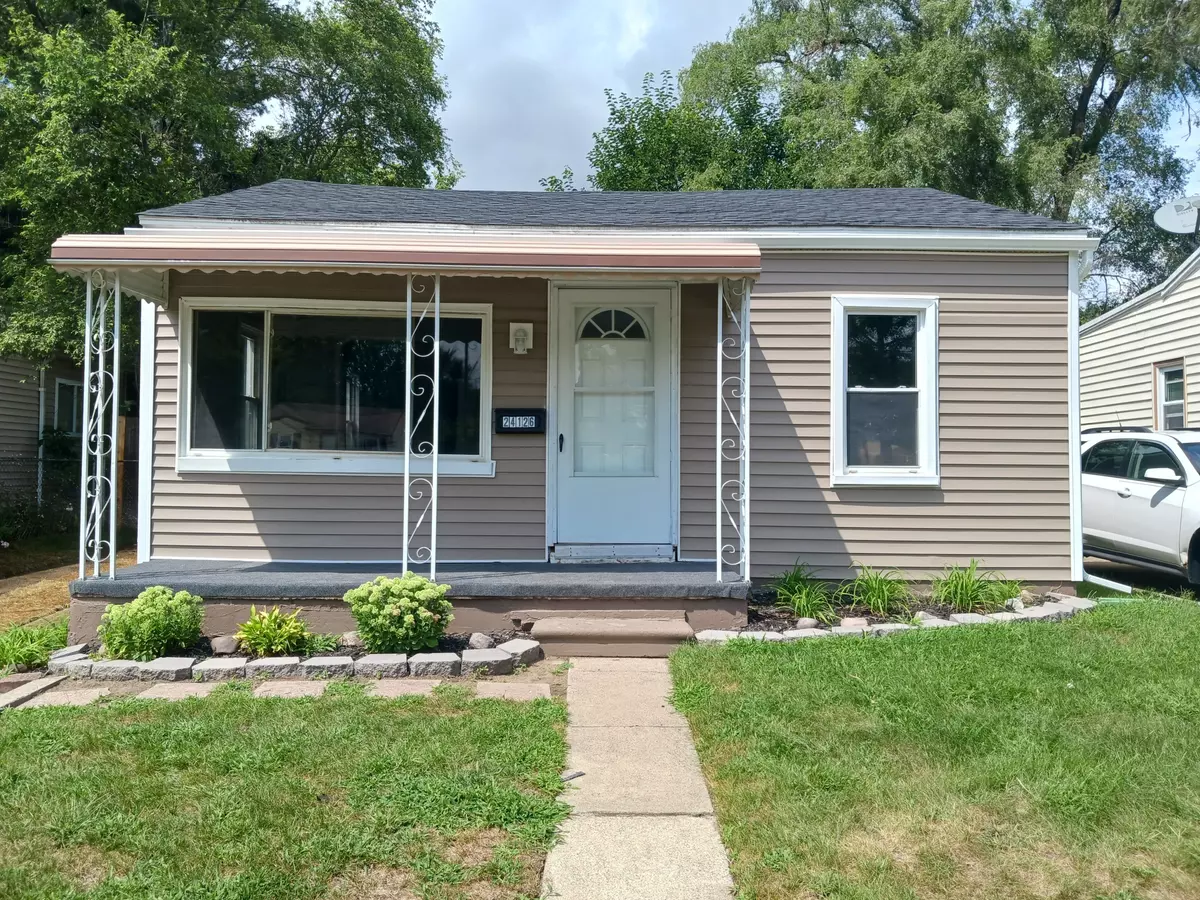$127,800
$129,900
1.6%For more information regarding the value of a property, please contact us for a free consultation.
2 Beds
1 Bath
648 SqFt
SOLD DATE : 11/07/2024
Key Details
Sold Price $127,800
Property Type Single Family Home
Sub Type Single Family
Listing Status Sold
Purchase Type For Sale
Square Footage 648 sqft
Price per Sqft $197
Subdivision Telegraph Miller Home Sub
MLS Listing ID 60344739
Sold Date 11/07/24
Style 1 Story
Bedrooms 2
Full Baths 1
Abv Grd Liv Area 648
Year Built 1948
Annual Tax Amount $1,344
Lot Size 4,356 Sqft
Acres 0.1
Lot Dimensions 41.00 x 110.00
Property Description
COMPLETELY UPDATED RANCH WITH A LARGE FENCED BACK YARD COMES CERTIFIED BY THE CITY OF DEARBORN HEIGHTS ! Everything is done! Just move in. You will love all of the beautiful updates this ranch has to offer. The new roof and new vinyl siding were installed in June 2024. Coming in through the front door, it is nice to have the large covered front porch to protect you from the elements. In the living room, the new ceramic tile near the front door in looks great, and adds style with the new carpet & custom wainscoting moldings on the walls. The beautifully updated kitchen features new granite counters, custom ceramic back splash, vinyl floor, sink, faucet, LED light fixtures, all new cabinets offering an abundant amount of storage space. The full bath features all new ceramic tile, vanity, sink, faucet, mirror, LED light fixture, double flush toilet, tub, and beautiful ceramic tile that extends up the walls surrounding the tub. All interior doors and hardware are new. Laundry room features washer and electric dryer hook-up. The back yard is fenced and has a shed for more storage! Just move in & enjoy for many years. Neighbors are nice and taxes are affordable.
Location
State MI
County Wayne
Area Dearborn Heights (82091)
Interior
Interior Features DSL Available
Hot Water Gas
Heating Forced Air
Cooling Central A/C
Exterior
Waterfront No
Garage No
Building
Story 1 Story
Foundation Crawl
Water Public Water
Architectural Style Ranch
Structure Type Vinyl Siding
Schools
School District Westwood Community Schools
Others
Ownership Private
Assessment Amount $5
Energy Description Natural Gas
Acceptable Financing FHA
Listing Terms FHA
Financing Cash,Conventional,FHA,VA
Read Less Info
Want to know what your home might be worth? Contact us for a FREE valuation!

Our team is ready to help you sell your home for the highest possible price ASAP

Provided through IDX via MiRealSource. Courtesy of MiRealSource Shareholder. Copyright MiRealSource.
Bought with RE/MAX Classic



