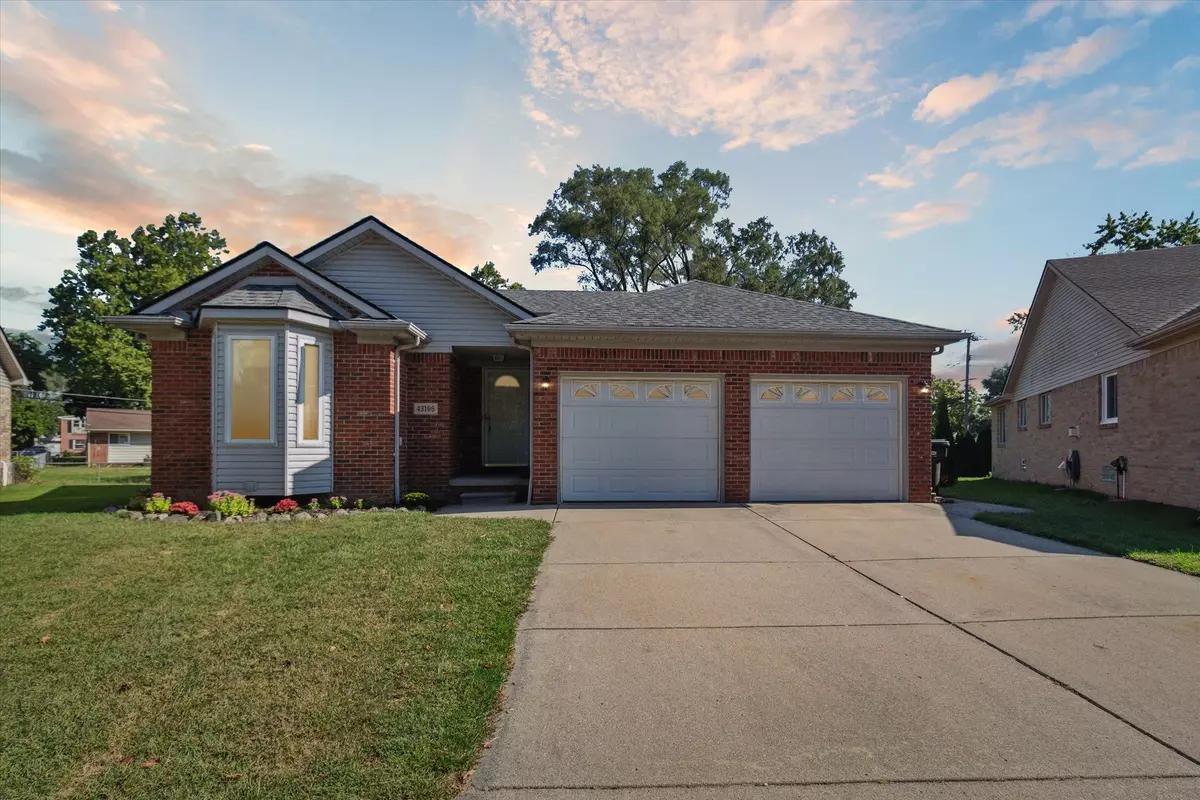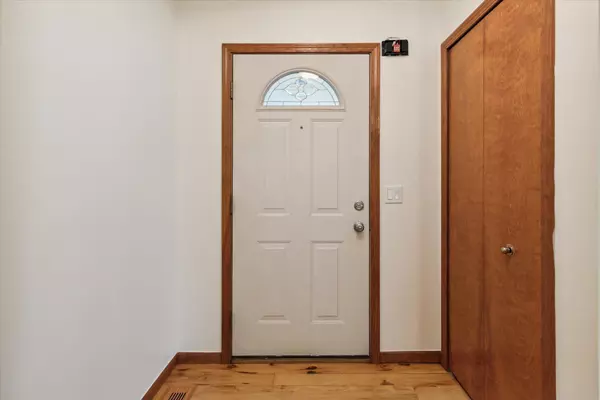$339,000
$339,900
0.3%For more information regarding the value of a property, please contact us for a free consultation.
3 Beds
3 Baths
1,722 SqFt
SOLD DATE : 11/08/2024
Key Details
Sold Price $339,000
Property Type Single Family Home
Sub Type Single Family
Listing Status Sold
Purchase Type For Sale
Square Footage 1,722 sqft
Price per Sqft $196
Subdivision Sterling Pines Condo
MLS Listing ID 60338975
Sold Date 11/08/24
Style 1 Story
Bedrooms 3
Full Baths 3
Abv Grd Liv Area 1,722
Year Built 2001
Annual Tax Amount $3,788
Lot Size 4,356 Sqft
Acres 0.1
Lot Dimensions 40.00 x 100.00
Property Description
**OPEN HOUSE Sept. 21st, 10am-1pm** Welcome to 43196 Tall Pines Court, a charming 3-bedroom, 3-bathroom ranch-style home. Spanning 1,722 sq ft with a FULL open basement, this home boasts an open floor plan with vaulted ceilings and hardwood floors, designed to let in natural light and create an airy, spacious environment. The primary suite has a very spacious walk-in closet and large bathroom with jetted tub, separate shower and double sinks - very difficult to find at this price point! The main floor includes a convenient first-floor laundry, while the full basement offers expansive opportunities for living and storage space, including a third full bathroom. The kitchen has plenty of space to add your dream island, perfect for entertaining or family living. Freshly painted with neutral colors throughout and the hardwood floors could be refinished to the stain color of your choice. With a low-maintenance brick exterior, heated gutters, new wired smoke detectors and a tankless hot water heater, this home offers both style and efficiency. Nestled in a low-traffic dead-end street with wooded area across in desirable Utica Community Schools district and close to shopping, dining, and more, this home provides the perfect balance of comfort and convenience. Please note: This is an ESTATE SALE and is subject to probate court approval.
Location
State MI
County Macomb
Area Sterling Heights (50012)
Rooms
Basement Unfinished
Interior
Interior Features Spa/Jetted Tub
Hot Water Tankless Hot Water
Heating Forced Air
Cooling Ceiling Fan(s), Central A/C
Fireplaces Type FamRoom Fireplace, Gas Fireplace
Appliance Dishwasher, Dryer, Microwave, Range/Oven, Refrigerator
Exterior
Garage Attached Garage
Garage Spaces 2.0
Waterfront No
Garage Yes
Building
Story 1 Story
Foundation Basement
Water Public Water
Architectural Style Ranch
Structure Type Brick
Schools
School District Utica Community Schools
Others
Ownership Private
Energy Description Natural Gas
Acceptable Financing Conventional
Listing Terms Conventional
Financing Cash,Conventional,FHA,VA
Read Less Info
Want to know what your home might be worth? Contact us for a FREE valuation!

Our team is ready to help you sell your home for the highest possible price ASAP

Provided through IDX via MiRealSource. Courtesy of MiRealSource Shareholder. Copyright MiRealSource.
Bought with LPS








