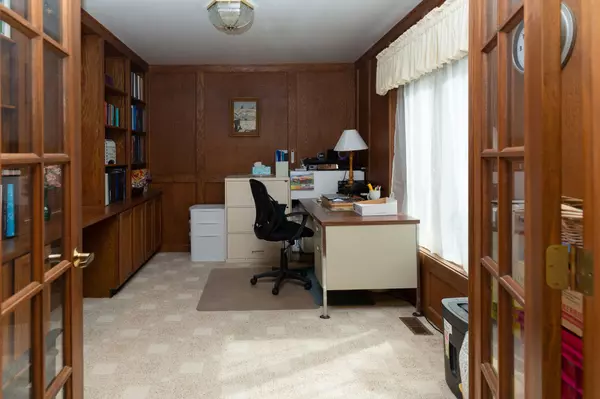$515,000
$529,000
2.6%For more information regarding the value of a property, please contact us for a free consultation.
4 Beds
4 Baths
2,969 SqFt
SOLD DATE : 10/25/2024
Key Details
Sold Price $515,000
Property Type Single Family Home
Sub Type Single Family
Listing Status Sold
Purchase Type For Sale
Square Footage 2,969 sqft
Price per Sqft $173
Subdivision Shadow Woods Sub No 1
MLS Listing ID 60333499
Sold Date 10/25/24
Style 2 Story
Bedrooms 4
Full Baths 3
Half Baths 1
Abv Grd Liv Area 2,969
Year Built 1986
Annual Tax Amount $6,117
Lot Size 0.360 Acres
Acres 0.36
Lot Dimensions 92.00 x 149.00
Property Description
Welcome to this lovely, spacious Rochester Hills Colonial nestled in the highly sought after Shadow Woods Subdivision. This home sits on a large corner lot. Inside you'll find an open foyer that leads to a large eat in kitchen and family room with vaulted ceilings and lots of windows for natural light. The living room and dining room provide additional space for gatherings and relaxing, with ample room for everyone to spread out and enjoy. Upstairs you'll find a spacious primary bedroom w/ vanity area and en suite bath. Three other ample sized bedrooms & full bath complete the upper level. The finished basement features a full bar, sauna, and full bath. A great place to unwind after a long day. Outside there is a beautiful yard with large deck for outdoor entertaining. The home includes a new furnace and water heater 2023. A brand new air conditioner installed July 2024. Rochester Schools, Rochester Adams High School
Location
State MI
County Oakland
Area Rochester Hills (63151)
Rooms
Basement Finished
Interior
Interior Features Spa/Jetted Tub
Hot Water Gas
Heating Forced Air
Cooling Ceiling Fan(s), Central A/C
Fireplaces Type FamRoom Fireplace, Gas Fireplace
Appliance Disposal, Dryer, Range/Oven, Refrigerator, Washer
Exterior
Garage Attached Garage, Side Loading Garage
Garage Spaces 3.0
Waterfront No
Garage Yes
Building
Story 2 Story
Foundation Basement
Water Public Water
Architectural Style Colonial
Structure Type Brick
Schools
School District Rochester Community School District
Others
Ownership Private
Energy Description Natural Gas
Acceptable Financing Conventional
Listing Terms Conventional
Financing Cash,Conventional
Read Less Info
Want to know what your home might be worth? Contact us for a FREE valuation!

Our team is ready to help you sell your home for the highest possible price ASAP

Provided through IDX via MiRealSource. Courtesy of MiRealSource Shareholder. Copyright MiRealSource.
Bought with eHomes Realty








