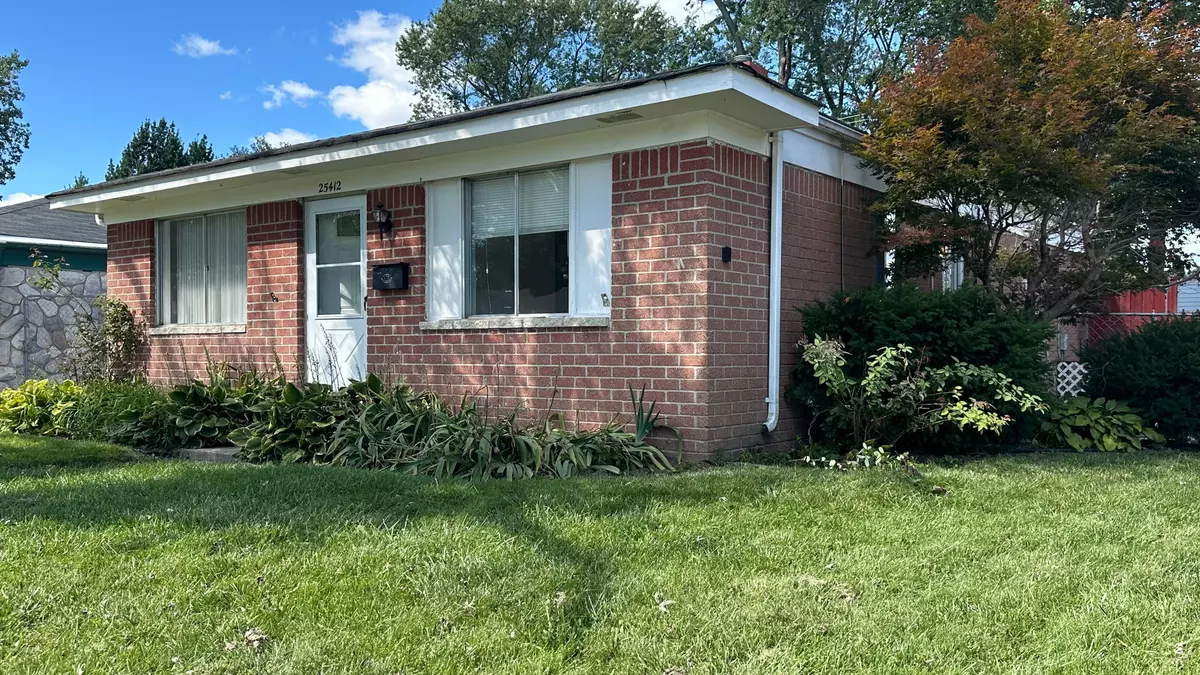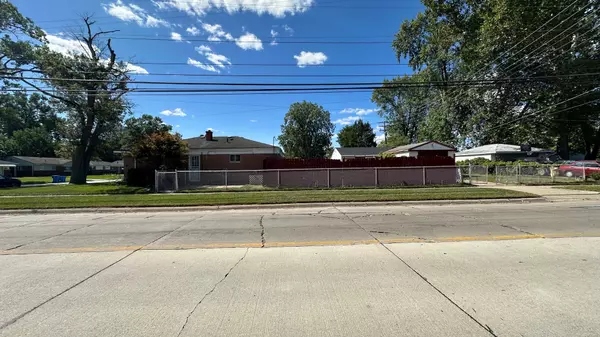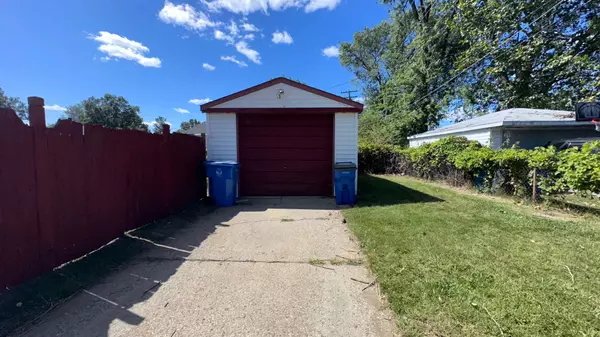$155,000
$144,900
7.0%For more information regarding the value of a property, please contact us for a free consultation.
3 Beds
1 Bath
1,040 SqFt
SOLD DATE : 10/25/2024
Key Details
Sold Price $155,000
Property Type Single Family Home
Sub Type Single Family
Listing Status Sold
Purchase Type For Sale
Square Footage 1,040 sqft
Price per Sqft $149
Subdivision Dearborn Grove Sub - Dbn Hts
MLS Listing ID 60341876
Sold Date 10/25/24
Style 1 Story
Bedrooms 3
Full Baths 1
Abv Grd Liv Area 1,040
Year Built 1969
Annual Tax Amount $2,277
Lot Size 5,662 Sqft
Acres 0.13
Lot Dimensions 45.00 x 128.00
Property Description
Charming Move-In Ready Brick Ranch in Desirable Dearborn Grove Subdivision Welcome to this beautifully maintained three-bedroom brick ranch, offering a spacious open floor plan perfect for comfortable living. Located on a large corner lot in the highly sought-after Dearborn Grove subdivision, this home is move-in ready and full of appeal. The property features fresh paint and brand-new carpet throughout (24), along with a new hot water tank (24) for added convenience. The large fenced-in backyard provides privacy and ample space for outdoor activities. Priced to sell, this home represents exceptional value in a prime location. The city inspection (C of O) will be provided by the sellers for a smooth transaction. Don’t miss the opportunity to make this wonderful property your new home—schedule your showing today!
Location
State MI
County Wayne
Area Dearborn Heights (82091)
Interior
Hot Water Gas
Heating Forced Air
Cooling Ceiling Fan(s), Central A/C
Appliance Dishwasher, Microwave
Exterior
Garage Detached Garage, Side Loading Garage
Garage Spaces 1.0
Waterfront No
Garage Yes
Building
Story 1 Story
Foundation Slab
Water Public Water
Architectural Style Ranch
Structure Type Brick
Schools
School District Westwood Community Schools
Others
Ownership Private
Energy Description Natural Gas
Acceptable Financing Conventional
Listing Terms Conventional
Financing Cash,Conventional,FHA,VA
Read Less Info
Want to know what your home might be worth? Contact us for a FREE valuation!

Our team is ready to help you sell your home for the highest possible price ASAP

Provided through IDX via MiRealSource. Courtesy of MiRealSource Shareholder. Copyright MiRealSource.
Bought with Keller Williams Legacy








