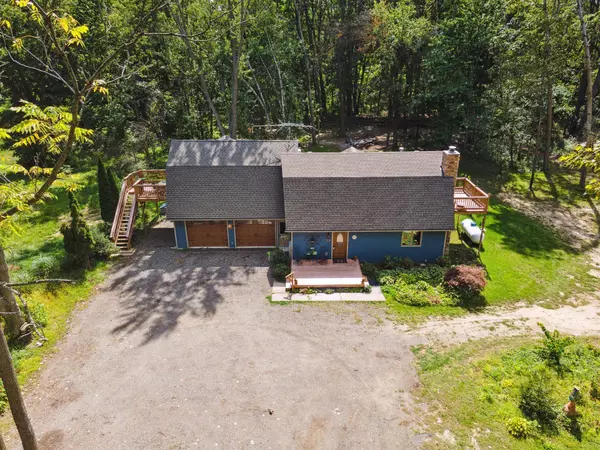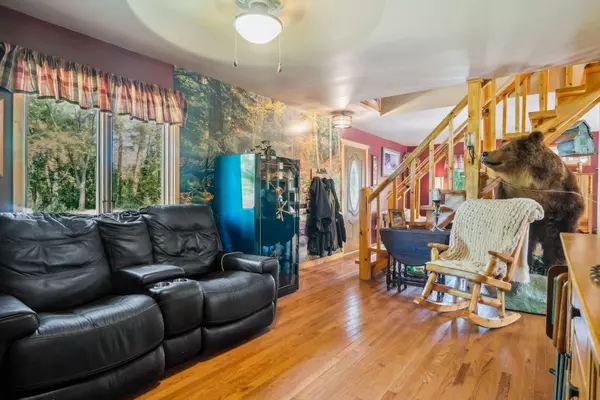$400,000
$399,900
For more information regarding the value of a property, please contact us for a free consultation.
3 Beds
3 Baths
2,212 SqFt
SOLD DATE : 10/15/2024
Key Details
Sold Price $400,000
Property Type Single Family Home
Sub Type Single Family
Listing Status Sold
Purchase Type For Sale
Square Footage 2,212 sqft
Price per Sqft $180
MLS Listing ID 60338461
Sold Date 10/15/24
Style 2 Story
Bedrooms 3
Full Baths 3
Abv Grd Liv Area 2,212
Year Built 1983
Annual Tax Amount $2,508
Lot Size 2.850 Acres
Acres 2.85
Lot Dimensions 190X596X190X596
Property Description
Welcome to 5839 Mason Road, where 2,212 sq ft of charm and comfort await on a sprawling 2.85-acre lot. This serene retreat features 3 bedrooms and 3 bathrooms, complemented by a long driveway that ensures privacy and an up-north ambiance. Inside, you'll find a beautifully renovated kitchen with hardwood floors and newer appliances. The property also boasts an impressive addition to the garage, complete with its own kitchen. Recent updates include a new well, roof, siding, windows, water softener, bladder and encapsulated crawl space enhancing both functionality and style. Enjoy the best of country living with the convenience of being just 10 minutes from town, all accessible via paved roads. The spacious deck is ideal for entertaining, while the oversized 2-car garage is a mechanic's dream, offering ample space for projects and storage. Additionally, a detached garage with lean-to provides even more room for a workshop or extra storage. Gas line at the road. Discover the perfect blend of rural tranquility and modern amenities at this exceptional home.
Location
State MI
County Livingston
Area Marion Twp (47012)
Interior
Hot Water Propane Hot Water
Heating Forced Air
Cooling Ceiling Fan(s), Central A/C
Fireplaces Type LivRoom Fireplace
Appliance Disposal, Dryer, Microwave, Range/Oven, Refrigerator, Washer
Exterior
Garage Additional Garage(s), Attached Garage, Electric in Garage, Gar Door Opener, Heated Garage, Direct Access
Garage Spaces 2.5
Waterfront No
Garage Yes
Building
Story 2 Story
Foundation Crawl
Water Private Well
Architectural Style Cape Cod, Craftsman
Structure Type Vinyl Siding
Schools
School District Howell Public Schools
Others
Ownership Private
Energy Description LP/Propane Gas
Acceptable Financing Conventional
Listing Terms Conventional
Financing Cash,Conventional
Read Less Info
Want to know what your home might be worth? Contact us for a FREE valuation!

Our team is ready to help you sell your home for the highest possible price ASAP

Provided through IDX via MiRealSource. Courtesy of MiRealSource Shareholder. Copyright MiRealSource.
Bought with Central Properties Group LLC








