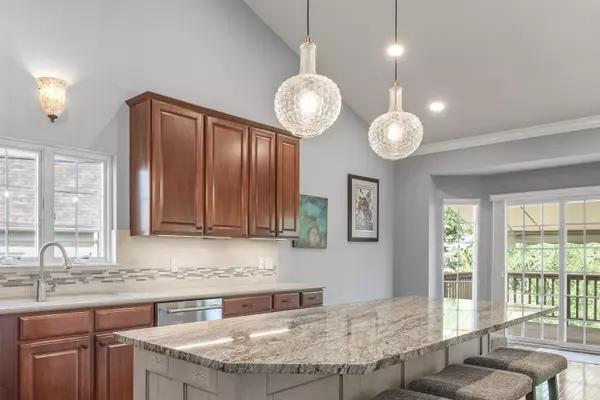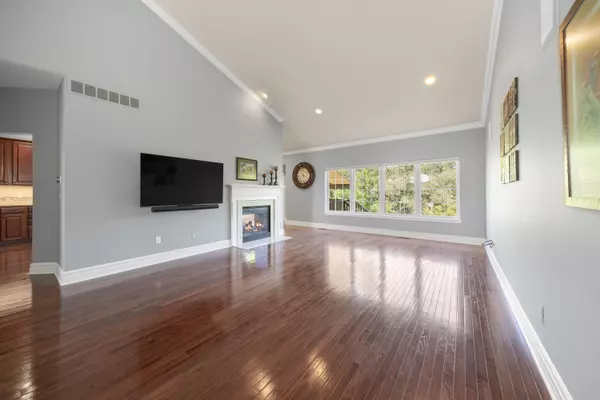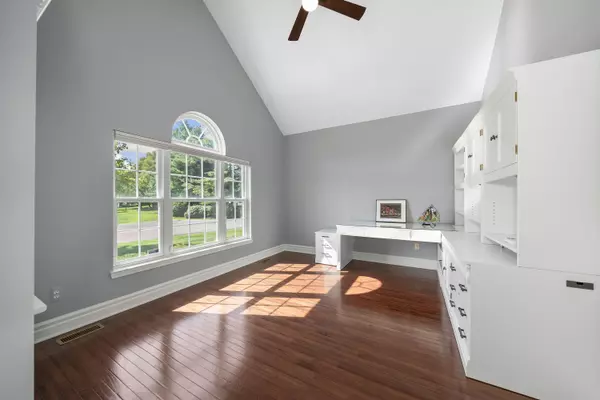$549,000
$549,000
For more information regarding the value of a property, please contact us for a free consultation.
3 Beds
3 Baths
2,087 SqFt
SOLD DATE : 10/02/2024
Key Details
Sold Price $549,000
Property Type Condo
Sub Type Condominium
Listing Status Sold
Purchase Type For Sale
Square Footage 2,087 sqft
Price per Sqft $263
Subdivision Fairways Of Farmington Hills Occpn 1447
MLS Listing ID 60339042
Sold Date 10/02/24
Style 1 Story
Bedrooms 3
Full Baths 2
Half Baths 1
Abv Grd Liv Area 2,087
Year Built 2004
Annual Tax Amount $8,968
Property Description
This is the trifecta of perfection in the Fairways of Farmington Hills. A 3 bedroom 3-1/2 bath RANCH style WALKOUT condo that has been FULLY UPDATED! Overlooking the golf course, river and nature - the updates and appointments throughout his unit are breathtaking including 2023 updated kitchen with the addition of custom cabinetry (Young) and generous island featuring granite and soft close, full extension drawers. Kitchenaid appliances. Marble backsplash (Virginia Tile), custom under cabinet and designer pendant lighting. Super dramatic vaulted ceilings in the main living areas, office and primary suite are complemented by gleaming hardwood floors and a color palette that is both timeless and calming. Oversized den with french doors in the front of the residence faces south and is flooded with light. Two suites on the main level including a primary suite with dual closets with custom built-ins, full ceramic bath, vaulted ceilings and serene wooded views. Accessed from the open stairwell, the walkout lower level is both inviting and offers a fabulous entertaining space. Custom dry bar featuring granite, wine fridge, floating designer shelves with Kichler up and down accent lighting. A third gas fireplace with substantial custom millwork with travertine detail graces the lower level rec room. Storage room in the lower level with built-in shelving throughout is a gem. A third bedroom and full bath complete the lower level. HVAC 2020, water heater 2023, roof 2022, garage door opener 2021, Ring Doorbell, Nest Thermostat, Hunter Douglas blinds throughout. So much luxury!
Location
State MI
County Oakland
Area Farmington Hills (63231)
Rooms
Basement Partially Finished, Walk Out
Interior
Hot Water Gas
Heating Forced Air
Cooling Ceiling Fan(s), Central A/C
Fireplaces Type Basement Fireplace, Gas Fireplace, Grt Rm Fireplace
Appliance Dishwasher, Disposal, Dryer, Freezer, Microwave, Range/Oven, Trash Compactor, Washer
Exterior
Garage Attached Garage, Electric in Garage, Gar Door Opener
Garage Spaces 2.0
Amenities Available Golf Course, Private Entry
Waterfront No
Garage Yes
Building
Story 1 Story
Foundation Basement
Water Public Water
Architectural Style Ranch
Structure Type Brick,Wood
Schools
School District Farmington Public School District
Others
HOA Fee Include Maintenance Grounds,Snow Removal,Maintenance Structure
Ownership Private
Assessment Amount $45
Energy Description Natural Gas
Acceptable Financing Cash
Listing Terms Cash
Financing Cash,Conventional
Read Less Info
Want to know what your home might be worth? Contact us for a FREE valuation!

Our team is ready to help you sell your home for the highest possible price ASAP

Provided through IDX via MiRealSource. Courtesy of MiRealSource Shareholder. Copyright MiRealSource.
Bought with McNeal OBrien Team LLC








