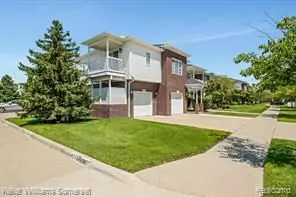$215,000
$219,000
1.8%For more information regarding the value of a property, please contact us for a free consultation.
2 Beds
2 Baths
1,609 SqFt
SOLD DATE : 09/27/2024
Key Details
Sold Price $215,000
Property Type Condo
Sub Type Condominium
Listing Status Sold
Purchase Type For Sale
Square Footage 1,609 sqft
Price per Sqft $133
Subdivision Gateway Oaks Condo #760
MLS Listing ID 60338863
Sold Date 09/27/24
Style Condo/Apt 2nd Flr or Above
Bedrooms 2
Full Baths 2
Abv Grd Liv Area 1,609
Year Built 2003
Annual Tax Amount $1,758
Property Description
Beautifully updated upper ranch in desirable Gateway Oaks! This condo has an open layout with hardwood floors throughout. Spacious great room with gas fireplace and balcony. Kitchen has stainless steel appliances, granite countertops, snack bar & dining room. Master bedroom suite has private bath and generous walk-in closet. There is also a 2nd bedroom with walk in closet and another full bath located close by. Laundry room is located inside this unit, and it has a 1 car attached garage. Newer hot water heater, a pet is allowed, lawn, snow removal, water and sewer are all covered in the association fee. This is one of the biggest condos in Gateway Oaks. It’s a perfect place to live and enjoy .
Location
State MI
County Macomb
Area Sterling Heights (50012)
Interior
Heating Forced Air
Fireplaces Type Gas Fireplace, Grt Rm Fireplace
Appliance Dishwasher, Disposal, Dryer, Microwave, Range/Oven
Exterior
Garage Attached Garage
Garage Spaces 1.0
Garage Description 20x12
Amenities Available Gate House, Private Entry
Waterfront No
Garage Yes
Building
Story Condo/Apt 2nd Flr or Above
Foundation Slab
Water Community
Architectural Style Ranch
Structure Type Brick,Cedar
Schools
School District Utica Community Schools
Others
HOA Fee Include Maintenance Grounds,Snow Removal,Trash Removal,Sewer
Ownership Private
Energy Description Natural Gas
Acceptable Financing Cash
Listing Terms Cash
Financing Cash,Conventional
Pets Description Cats Allowed, Dogs Allowed, Number Limit
Read Less Info
Want to know what your home might be worth? Contact us for a FREE valuation!

Our team is ready to help you sell your home for the highest possible price ASAP

Provided through IDX via MiRealSource. Courtesy of MiRealSource Shareholder. Copyright MiRealSource.
Bought with CRK Realty








