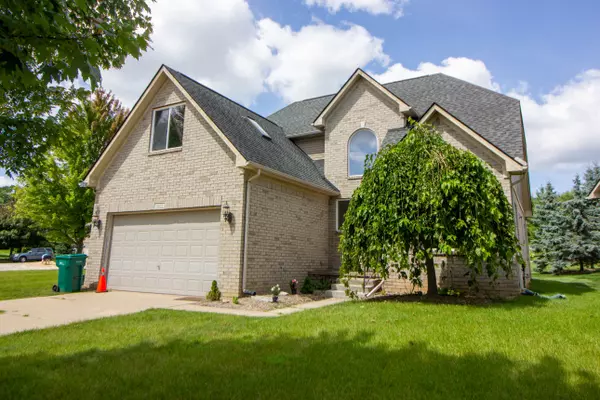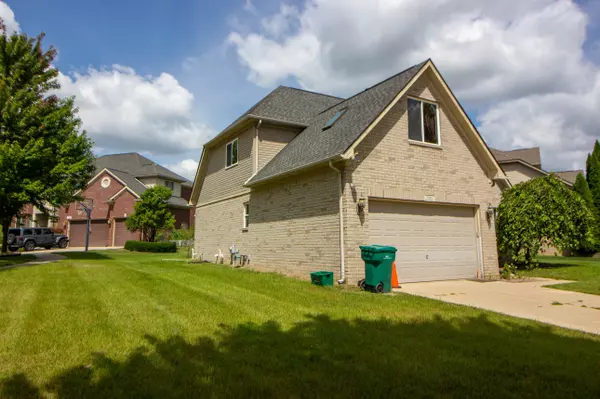$389,900
$389,900
For more information regarding the value of a property, please contact us for a free consultation.
4 Beds
3 Baths
2,140 SqFt
SOLD DATE : 09/18/2024
Key Details
Sold Price $389,900
Property Type Single Family Home
Sub Type Single Family
Listing Status Sold
Purchase Type For Sale
Square Footage 2,140 sqft
Price per Sqft $182
Subdivision Thornhill Sub
MLS Listing ID 60335661
Sold Date 09/18/24
Style 2 Story
Bedrooms 4
Full Baths 2
Half Baths 1
Abv Grd Liv Area 2,140
Year Built 2005
Annual Tax Amount $7,686
Lot Size 9,583 Sqft
Acres 0.22
Lot Dimensions 100.00X97x30.00
Property Description
WOW!! Beautiful home is ready for you to Lease! Enter into the Grand Foyer with Two-Story Cathedral Ceilings, Front Library/Office Space that features picture window and accent wainscoting feature walls. The Great Room has Cathedral ceilings Central Fireplace and neutral decor. Modern Kitchen w/Plenty of Custom Cabinetry, Stainless Steel Appliances (Range, Mircowave, Dishwasher and Refrigerator) Plus an in Kitchen Dining Area. First Floor Laundry Room includes Washer and Dryer. Spacious First floor Master Bedroom w/private Master Bathroom and walk-in closets. Two additional bedrooms upstairs have large closets, and a Full Bathroom. The basement features a Large daylight basement for storage or additional living space. BATVAI
Location
State MI
County Oakland
Area Auburn Hills (63141)
Rooms
Basement Unfinished
Interior
Heating Forced Air
Cooling Central A/C
Fireplaces Type FamRoom Fireplace
Appliance Dishwasher, Dryer, Microwave, Refrigerator, Washer
Exterior
Garage Attached Garage
Garage Spaces 2.0
Garage Description 17x20
Waterfront No
Garage Yes
Building
Story 2 Story
Foundation Basement
Water Public Water
Architectural Style Contemporary
Structure Type Brick,Vinyl Siding
Schools
School District Pontiac City School District
Others
Ownership Private
Assessment Amount $305
Energy Description Natural Gas
Acceptable Financing Conventional
Listing Terms Conventional
Financing Cash,Conventional
Read Less Info
Want to know what your home might be worth? Contact us for a FREE valuation!

Our team is ready to help you sell your home for the highest possible price ASAP

Provided through IDX via MiRealSource. Courtesy of MiRealSource Shareholder. Copyright MiRealSource.
Bought with Odessa Properties








