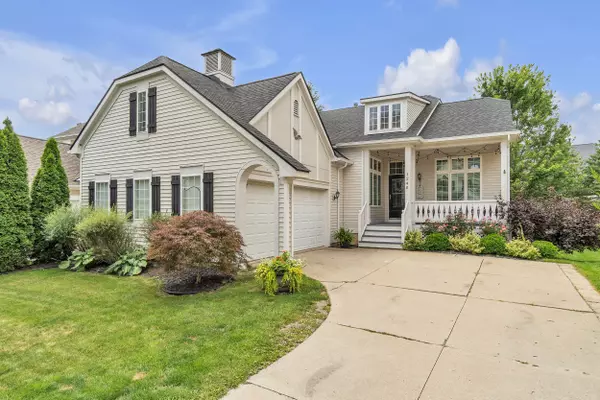$410,000
$399,800
2.6%For more information regarding the value of a property, please contact us for a free consultation.
4 Beds
4 Baths
1,748 SqFt
SOLD DATE : 09/18/2024
Key Details
Sold Price $410,000
Property Type Single Family Home
Sub Type Single Family
Listing Status Sold
Purchase Type For Sale
Square Footage 1,748 sqft
Price per Sqft $234
Subdivision Hometown Village Of Marion
MLS Listing ID 60327577
Sold Date 09/18/24
Style 1 Story
Bedrooms 4
Full Baths 3
Half Baths 1
Abv Grd Liv Area 1,748
Year Built 2004
Annual Tax Amount $3,063
Lot Size 5,227 Sqft
Acres 0.12
Lot Dimensions 47.08 x 108.50
Property Description
Back on market as buyer got cold feet- their loss, your gain! As close to maintenance-free as you are going to get! Sellers loved taking care of this beautiful home and enjoyed their family time so much entertaining in the home. The movie nights downstairs were so much fun with the kids, but what they really loved was the community surrounding them. The community features so many offerings for all different types and lifestyles. If you value time with family and friends you are going to love this extremely low-maintenance home. Everything in the community is within walking distance and perfectly situated away from the busy common areas you can enjoy your own private space or gather with your fellow neighbors. Hometown Village's RANCH style home is now available and you will not want to miss this home. This home features 4 spacious bedrooms and 3.5 bathrooms, providing ample space for family, guests, and a variety of lifestyle needs. The home boasts a bright and airy great room on the main level with custom flooring throughout and 10-foot ceilings, adding an element of sophistication and warmth, seamlessly blending style and functionality. The great room is perfect for entertaining, with ample natural light and an open layout that enhances the flow of the home. Whether you’re preparing a casual meal or hosting a dinner party, this kitchen is designed to meet all your culinary needs. The cozy breakfast nook is perfect for morning coffee and casual dining, while the adjacent dining area is ideal for more formal gatherings. As one chapter ends another begins, and this might be the next chapter in your journey. You will not regret your visit to this home!
Location
State MI
County Livingston
Area Marion Twp (47012)
Rooms
Basement Partially Finished
Interior
Heating Forced Air
Cooling Central A/C
Fireplaces Type FamRoom Fireplace
Appliance Dishwasher, Disposal, Dryer, Microwave, Range/Oven, Refrigerator, Washer
Exterior
Garage Attached Garage
Garage Spaces 2.0
Amenities Available Club House
Waterfront No
Garage Yes
Building
Story 1 Story
Foundation Basement
Water Public Water
Architectural Style Ranch
Structure Type Vinyl Siding
Schools
School District Howell Public Schools
Others
HOA Fee Include Maintenance Grounds,Snow Removal,Trash Removal,Club House Included
Ownership Private
Assessment Amount $2
Energy Description Natural Gas
Acceptable Financing VA
Listing Terms VA
Financing Cash,Conventional,FHA,VA
Read Less Info
Want to know what your home might be worth? Contact us for a FREE valuation!

Our team is ready to help you sell your home for the highest possible price ASAP

Provided through IDX via MiRealSource. Courtesy of MiRealSource Shareholder. Copyright MiRealSource.
Bought with Real Estate One








