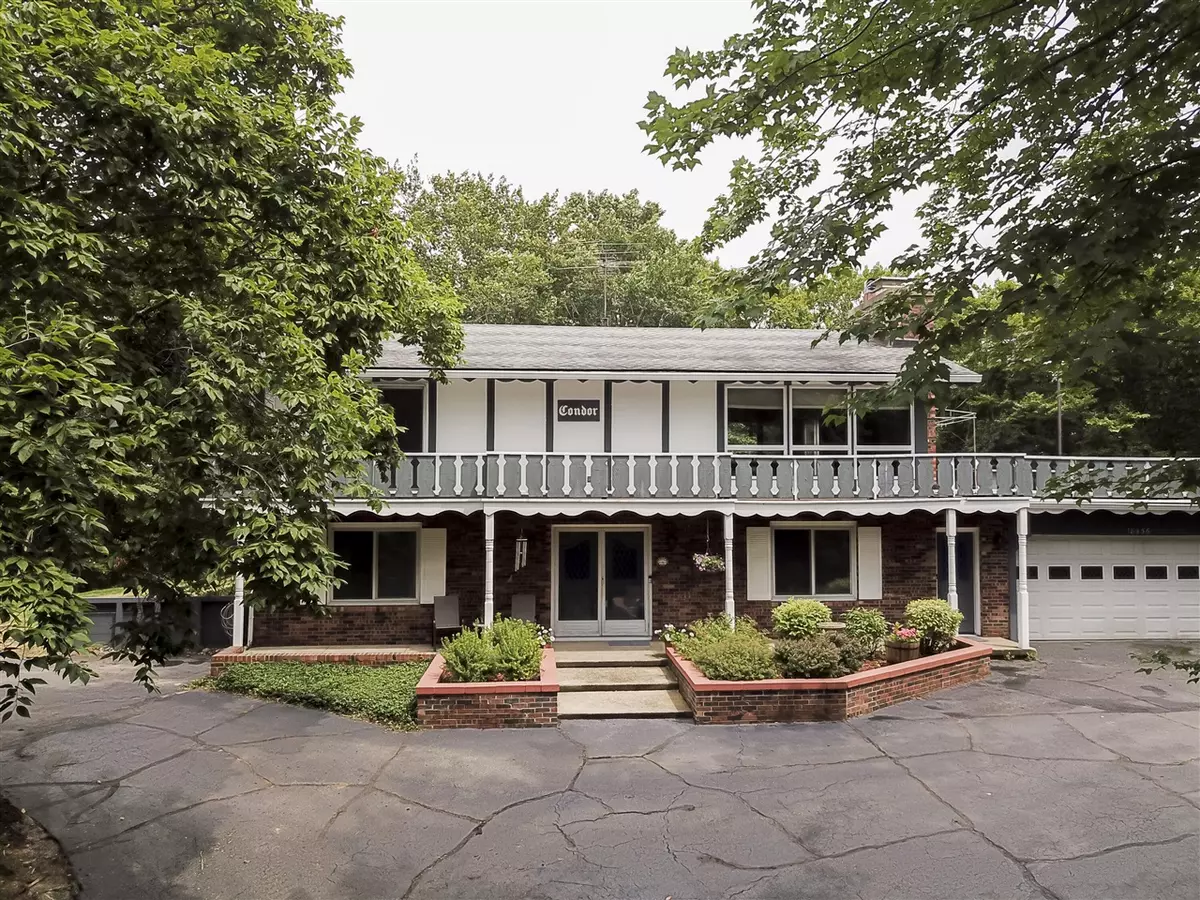$350,000
$370,000
5.4%For more information regarding the value of a property, please contact us for a free consultation.
4 Beds
2 Baths
2,768 SqFt
SOLD DATE : 09/16/2024
Key Details
Sold Price $350,000
Property Type Single Family Home
Sub Type Single Family
Listing Status Sold
Purchase Type For Sale
Square Footage 2,768 sqft
Price per Sqft $126
MLS Listing ID 70418177
Sold Date 09/16/24
Style 2 Story
Bedrooms 4
Full Baths 2
Abv Grd Liv Area 2,768
Year Built 1967
Annual Tax Amount $3,600
Tax Year 2023
Lot Size 2.800 Acres
Acres 2.8
Lot Dimensions 370 x 330 x 370 x 330
Property Description
Welcome to 18456 Iroquois Dr. You will enjoy this unique, solid built 4 bedroom 2 full bath hilltop home with 2.8 acres located in North Holiday Hills. Impressive upper level Cathedral ceiling great room with massive wood burning brick fireplace and custom shelving, Dining area off kitchen with sliders to a roof top deck. Primary bedroom and bath with adjacent laundry area connected to a private back deck. Walk in main level includes paneled family room, 3 large bedrooms and full bath with walk-in shower. Large 2 car garage with room for storage and mechanical room.Gas Boiler along with 2 split units to add to heating and cooling the home. Outside the home you will find 3 storage sheds one with a back deck overlooking the private ravine. Call today!
Location
State MI
County Ottawa
Area Spring Lake Twp (70014)
Rooms
Basement Walk Out
Interior
Interior Features Cable/Internet Avail., Ceramic Floors, Hardwood Floors
Hot Water Gas
Heating Baseboard, Heat Pump(s), Hot Water, Radiant
Cooling Ceiling Fan(s)
Fireplaces Type Gas Fireplace, LivRoom Fireplace
Appliance Dishwasher, Dryer, Range/Oven, Refrigerator, Washer
Exterior
Garage Attached Garage, Gar Door Opener
Garage Spaces 2.0
Waterfront No
Garage Yes
Building
Story 2 Story
Structure Type Brick,Wood
Schools
School District Grand Haven City School District
Others
SqFt Source Public Records
Energy Description Electric,Natural Gas
Acceptable Financing Conventional
Listing Terms Conventional
Financing Cash,Conventional,FHA,VA
Read Less Info
Want to know what your home might be worth? Contact us for a FREE valuation!

Our team is ready to help you sell your home for the highest possible price ASAP

Provided through IDX via MiRealSource. Courtesy of MiRealSource Shareholder. Copyright MiRealSource.
Bought with RE/MAX Lakeshore








