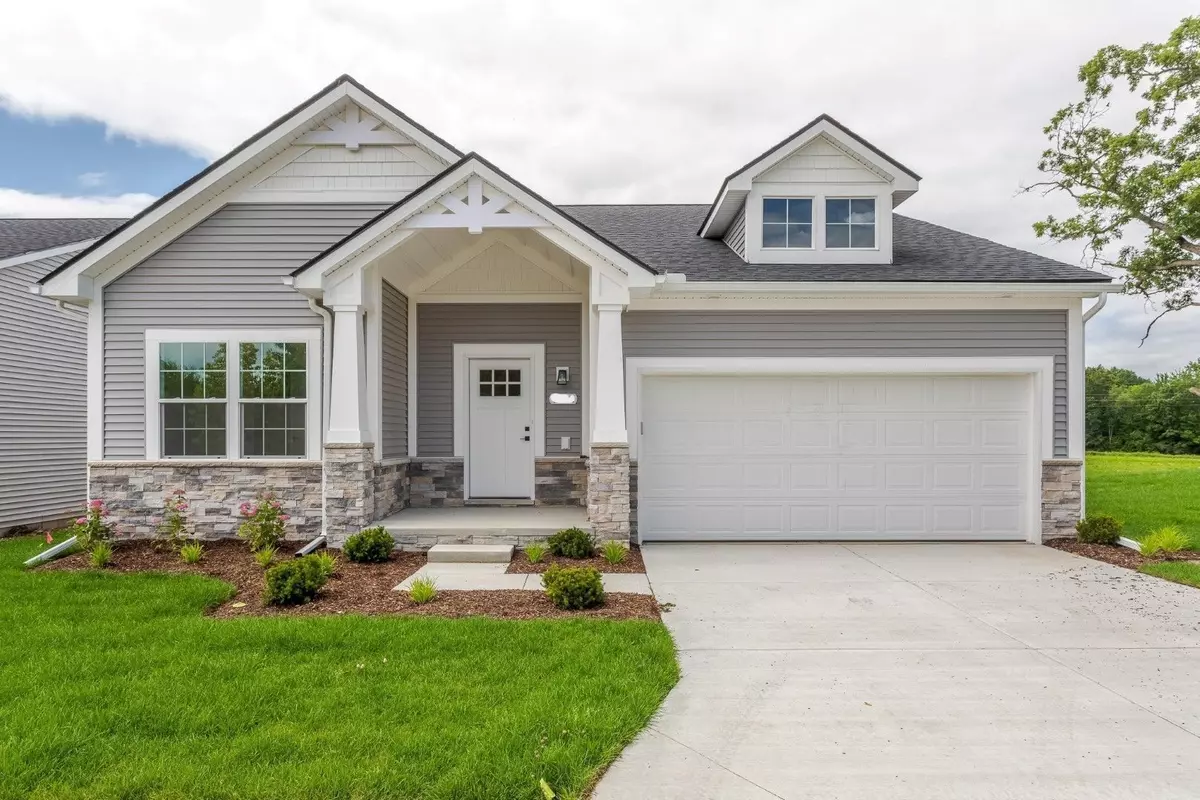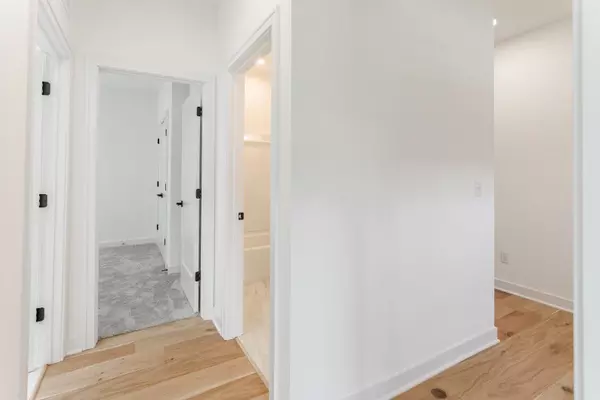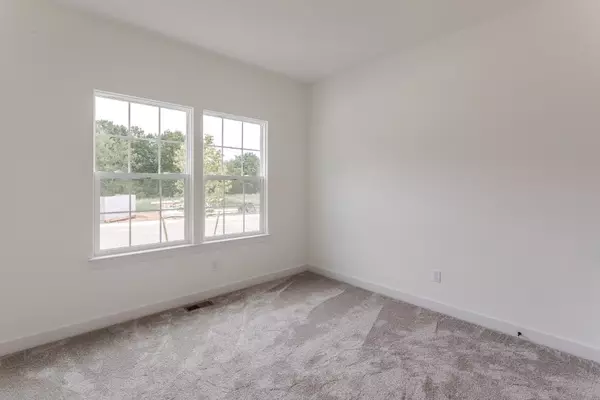$441,380
$440,610
0.2%For more information regarding the value of a property, please contact us for a free consultation.
3 Beds
2 Baths
1,560 SqFt
SOLD DATE : 09/11/2024
Key Details
Sold Price $441,380
Property Type Single Family Home
Sub Type Single Family
Listing Status Sold
Purchase Type For Sale
Square Footage 1,560 sqft
Price per Sqft $282
Subdivision Chelsea Springs 2 Condo-Sylvan Twp
MLS Listing ID 60326071
Sold Date 09/11/24
Style 1 Story
Bedrooms 3
Full Baths 2
Abv Grd Liv Area 1,560
Year Built 2024
Annual Tax Amount $238
Lot Dimensions 50x70
Property Description
**NEW CONSTRUCTION**CHELSEA SCHOOLS**1 OF 4 DETACHED LUXURY RANCH CONDOMINIUMS Available Now. Three Bedroom, 2 Full Bath, 9-foot walls throughout, DAYLIGHT basement with Wooded View. LANDSCAPING AND IRRIGATION INCLUDED Main floor laundry, mudroom off garage with closet, rear covered patio with AZEK DECKING, and 2 car attached garage with added storage space. This is in the highly desired Chelsea Springs Subdivision. Walk inside this AMAZING Ranch and immediately notice the tray ceiling in the great room. This home offers the optional PREMIER KITCHEN LAYOUT with upgraded kitchen cabinets that offers additional cabinetry, window view at sink, walk-in pantry, separate island, ice maker valve, microwave & dishwasher. Ceiling Fan Preps are located in all three bedrooms, great room and ceiling of the covered back patio. The great room offers exceptional wooded views in back, with fireplace surrounded by floor to ceiling tile. Primary Owner Suite offers attached full bath with upgraded tile shower, and tile floors, double sinks, and a walk-in closet with Custom California Style Closets. Walk down into the full sized basement and immediately notice the full size windows to outside. Buyer can finish the basement and add an additional 1500 square feet of living space to the home. B.A.T.V.A.I. Call today to schedule a private showing, HOA of $150.00 per month includes grass cut and snow removal. Close to highways, downtown shopping, professional offices. Take advantage of $3000 IN INCENTIVES for using builders' preferred lender. Standard features include: Moen Faucets, Mohawk Flooring, Ecobee programmable thermostat, R19 insulated walls, R48 insulated ceiling, Energy Star appliances and fixtures, Wayne Dalton insulated garage door. Come finalize selections and add your personal touch with UPGRADES STILL AVAILABLE. Final few homes remain.
Location
State MI
County Washtenaw
Area Sylvan Twp (81017)
Rooms
Basement Unfinished
Interior
Hot Water Gas
Heating Forced Air
Cooling Central A/C
Fireplaces Type Grt Rm Fireplace, Electric Fireplace
Appliance Dishwasher, Disposal, Microwave
Exterior
Garage Attached Garage, Electric in Garage, Direct Access
Garage Spaces 2.0
Garage Description 25x19
Waterfront No
Garage Yes
Building
Story 1 Story
Foundation Basement
Water Public Water
Architectural Style Contemporary, Farm House, Ranch, Craftsman, Traditional
Structure Type Stone,Vinyl Siding
Schools
School District Chelsea School District
Others
HOA Fee Include Maintenance Grounds
Ownership Private
Assessment Amount $4
Energy Description Natural Gas
Acceptable Financing Cash
Listing Terms Cash
Financing Cash,Conventional
Read Less Info
Want to know what your home might be worth? Contact us for a FREE valuation!

Our team is ready to help you sell your home for the highest possible price ASAP

Provided through IDX via MiRealSource. Courtesy of MiRealSource Shareholder. Copyright MiRealSource.
Bought with Keller Williams Ann Arbor








