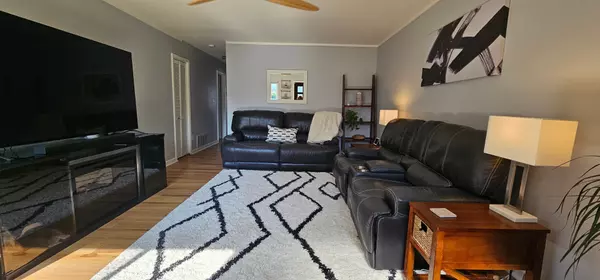$230,000
$237,500
3.2%For more information regarding the value of a property, please contact us for a free consultation.
3 Beds
1 Bath
1,050 SqFt
SOLD DATE : 09/11/2024
Key Details
Sold Price $230,000
Property Type Single Family Home
Sub Type Single Family
Listing Status Sold
Purchase Type For Sale
Square Footage 1,050 sqft
Price per Sqft $219
Subdivision Hawthorne Golf View Sub
MLS Listing ID 60328810
Sold Date 09/11/24
Style 1 Story
Bedrooms 3
Full Baths 1
Abv Grd Liv Area 1,050
Year Built 1967
Annual Tax Amount $3,177
Lot Size 5,227 Sqft
Acres 0.12
Lot Dimensions 40.00 x 135.00
Property Description
Nestled on a serene dead-end street, this wonderfully remodeled 3-bedroom, 1-bathroom ranch offers modern living at its finest. Spanning 1,050 sqft, this home is more than move-in ready. With a fresh & contemporary design, every inch of this residence has been thoughtfully upgraded. The neutral palette makes it easy for you to personalize & make this home your own. Beautiful luxury vinyl tile throughout creates a cohesive flow, keeping the home light & airy. The lg living rm, drenched in morning light, flows seamlessly into a state-of-the-art kitchen featuring a charming built-in banquette dining area, energy-star st/st appliances, & extra storage. The conveniently located laundry rm is nestled off the kitchen, provides additional storage & keeps everything out of sight from your guests. The bedrooms are nicely sized, offering comfort & privacy, while the bathroom has been updated with a gorgeous, tiled shower & high-tech mirror. This home, set on a slab, ensures ease of access & maintenance. The extensive list of updates from 2020 to date includes modern lighting, ceiling fans, and remote-controlled blinds, new 200 amp service, roof, AC & hot water heater. Outside, the tranquil surroundings & well-manicured landscaping create a perfect retreat for relaxation & outdoor enjoyment. Enjoy the blend of quiet, community living w/ the convenience of nearby amenities. The garage is an add'l entertainment zone w/ a separate new 100-amp panel, roll of linoleum flooring if buyer wants to add, & a separate heating/cooling unit. High end, lockable cabinetry helps organize your space too. The privacy fence makes the backyard a true oasis to escape after a long day. Relax in the Swim spa only 4 years old. Half hot tub and other half pool. Located at the end of the street is a trail that leads to Hines Drive for your running or biking adventure. Enjoy quick access to freeways & Warren Valley Golf course. Seller to provide C of O at closing. Don't forget to get the list of upgrades w/disclosures.
Location
State MI
County Wayne
Area Dearborn Heights (82091)
Interior
Interior Features Cable/Internet Avail., DSL Available
Hot Water Gas
Heating Forced Air
Cooling Ceiling Fan(s), Central A/C
Appliance Disposal, Microwave, Range/Oven
Exterior
Garage Detached Garage, Electric in Garage, Gar Door Opener
Garage Spaces 2.0
Garage Description 22x22
Waterfront No
Garage Yes
Building
Story 1 Story
Foundation Slab
Water Public Water
Architectural Style Ranch
Structure Type Brick
Schools
School District Crestwood School District
Others
Ownership Private
Energy Description Natural Gas
Acceptable Financing Conventional
Listing Terms Conventional
Financing Cash,Conventional
Read Less Info
Want to know what your home might be worth? Contact us for a FREE valuation!

Our team is ready to help you sell your home for the highest possible price ASAP

Provided through IDX via MiRealSource. Courtesy of MiRealSource Shareholder. Copyright MiRealSource.
Bought with RE/MAX Leading Edge








