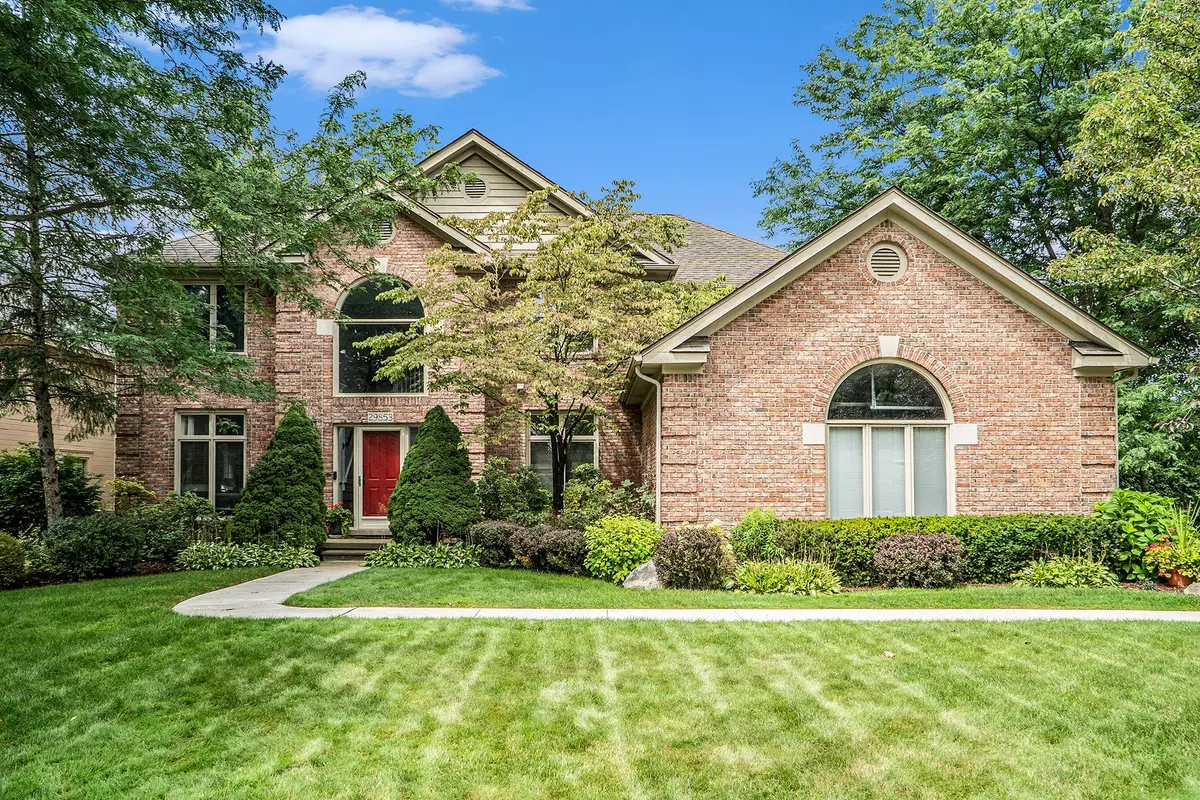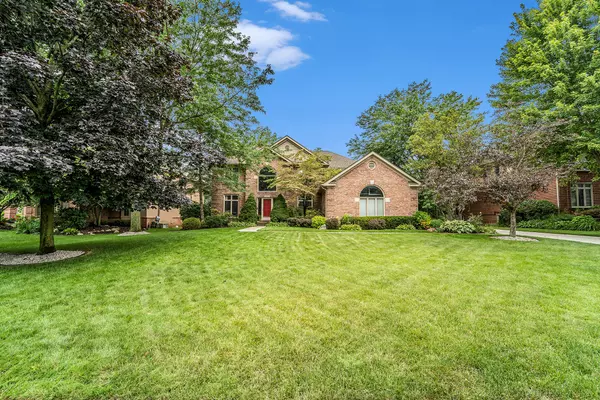$600,000
$599,900
For more information regarding the value of a property, please contact us for a free consultation.
4 Beds
3 Baths
3,220 SqFt
SOLD DATE : 09/11/2024
Key Details
Sold Price $600,000
Property Type Single Family Home
Sub Type Single Family
Listing Status Sold
Purchase Type For Sale
Square Footage 3,220 sqft
Price per Sqft $186
Subdivision Hunter'S Pointe Colony Sub
MLS Listing ID 60328210
Sold Date 09/11/24
Style 2 Story
Bedrooms 4
Full Baths 2
Half Baths 1
Abv Grd Liv Area 3,220
Year Built 1996
Annual Tax Amount $9,823
Lot Size 0.300 Acres
Acres 0.3
Lot Dimensions 100.00 x 130.00
Property Description
Welcome home to this beautiful 4 bedroom 2 and a half bath colonial in desirable Farmington Hills! Open floor plan on the main level as you enter that features formal living, dining and family rooms. Dining room features butler's pantry with wine rack. Living room has hardwood floors and library. Large family room is complimented with tall, vaulted ceilings and gas fireplace. Meals at home will be a breeze with double oven, large center island, walk in pantry, eat in breakfast area and 42" cabinet space. Finished laundry area is located on first floor recently updated in the last few weeks included new washer and dryer. Second floor features large loft area excellent for office space. Renovated and updated master bedroom is complimented with expansive master bathroom with updates and two beautiful walk-in closet that are a must see. Master bathroom has both a jetted tub and separate shower area. 3 additional large bedrooms are on the second level one of which has its own walk-in closet and a full bathroom on the second level for convenience. Basement provides endless opportunities and additional storage space. A 26 KW whole house generator has been added. Conveniently connected through an auto transfer so no need to set it up during an outage when you need it most. 3 stall car garage with service door. Driveway was recently redone. Mature wooded lot adds privacy and there is deck in the back as well great for entertaining guests. Don't hesitate, schedule your showing today!
Location
State MI
County Oakland
Area Farmington Hills (63231)
Rooms
Basement Unfinished
Interior
Interior Features Spa/Jetted Tub
Hot Water Gas
Heating Forced Air
Cooling Ceiling Fan(s), Central A/C
Fireplaces Type FamRoom Fireplace, Gas Fireplace
Appliance Dishwasher, Disposal, Dryer, Microwave, Range/Oven, Refrigerator, Washer
Exterior
Garage Attached Garage, Electric in Garage, Side Loading Garage
Garage Spaces 3.0
Waterfront No
Garage Yes
Building
Story 2 Story
Foundation Basement
Water Public Water
Architectural Style Colonial
Structure Type Brick
Schools
School District Farmington Public School District
Others
Ownership Private
Energy Description Natural Gas
Acceptable Financing Conventional
Listing Terms Conventional
Financing Cash,Conventional,FHA,VA
Read Less Info
Want to know what your home might be worth? Contact us for a FREE valuation!

Our team is ready to help you sell your home for the highest possible price ASAP

Provided through IDX via MiRealSource. Courtesy of MiRealSource Shareholder. Copyright MiRealSource.
Bought with LPS








