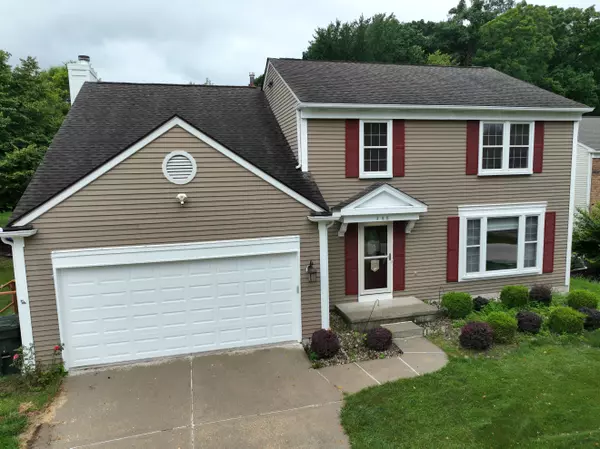$500,000
$466,900
7.1%For more information regarding the value of a property, please contact us for a free consultation.
4 Beds
3 Baths
2,076 SqFt
SOLD DATE : 09/06/2024
Key Details
Sold Price $500,000
Property Type Single Family Home
Sub Type Single Family
Listing Status Sold
Purchase Type For Sale
Square Footage 2,076 sqft
Price per Sqft $240
Subdivision Heatherwood Village No 3
MLS Listing ID 60329139
Sold Date 09/06/24
Style 2 Story
Bedrooms 4
Full Baths 2
Half Baths 1
Abv Grd Liv Area 2,076
Year Built 1988
Annual Tax Amount $4,905
Lot Size 9,147 Sqft
Acres 0.21
Lot Dimensions 86.00 x 121.00
Property Description
https://hommati.tours/tour/2191404, NORTH FACING, Freshly Painted , New Carpet Home features 4 beds, 2.5 baths, and a 2 car garage, Open concept living floor plan with fireplace and beautiful wood flooring on the 1st floor. Gourmet kitchen with Granite countertops, plentiful cabinet space, a huge walk-in pantry, plus an island! Stainless steel appliances, backsplash, The kitchen is open from the nook and to the living room, creating a nice open flow with lots of natural light flooding in. The first-floor enclosed flex room may be used for the office or study room. Upstairs, you'll find 4 bedrooms, 2 full baths, a large loft space, and a laundry on the first floor! The Master bedroom features a massive closet and a private bathroom that includes a large shower, 2 sinks, & a linen closet for extra storage, The home features a spacious new cedar deck, and a Smart sprinkler system, and is Situated in a family-friendly neighborhood, The back of the house opens to a trail in the woods in one direction and a subdivision in the other. The subdivision "Heatherwood village" has 2 parks, one pond and a trail. The house is inside the subdivision and on a cul-de-sac. Minutes away from Schools, shopping, entertainment, highways and downtown Rochester.The whole house is hooked up for generator backup and Surge Protector. Water backup Sump pump-2021. 10x10 Wood shed for additional Storage in the backyard. Rebuild chimney 2023 with cement fiber, Recessed lights in living room 2024, New Chandelier 2024, Water Heater- 2022. New Sump installed 2024. Garage Opener with smart controls 2021. Heating & Cooling installed 2015. All Home Appliance warranty is active till 5/20/2026 from Choice- Home warranty, Rochester Schools.
Location
State MI
County Oakland
Area Rochester Hills (63151)
Rooms
Basement Finished
Interior
Heating Forced Air
Cooling Central A/C
Fireplaces Type LivRoom Fireplace
Appliance Dishwasher, Disposal, Dryer, Microwave, Range/Oven, Refrigerator, Washer
Exterior
Garage Attached Garage
Garage Spaces 2.0
Waterfront No
Garage Yes
Building
Story 2 Story
Foundation Basement
Water Public Water at Street
Architectural Style Colonial
Structure Type Other
Schools
School District Rochester Community School District
Others
Ownership Private
Energy Description Natural Gas
Acceptable Financing Conventional
Listing Terms Conventional
Financing Cash,Conventional
Read Less Info
Want to know what your home might be worth? Contact us for a FREE valuation!

Our team is ready to help you sell your home for the highest possible price ASAP

Provided through IDX via MiRealSource. Courtesy of MiRealSource Shareholder. Copyright MiRealSource.
Bought with RE/MAX First Shelby








