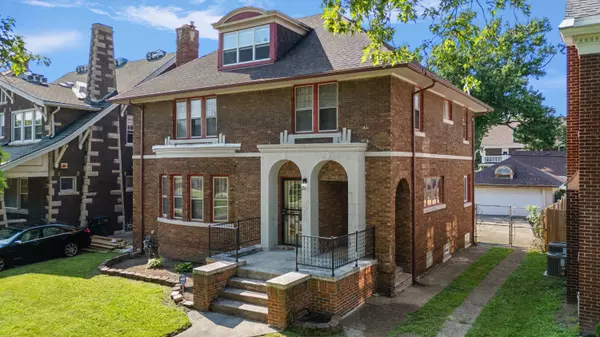$375,000
$385,000
2.6%For more information regarding the value of a property, please contact us for a free consultation.
5 Beds
3 Baths
2,650 SqFt
SOLD DATE : 08/26/2024
Key Details
Sold Price $375,000
Property Type Single Family Home
Sub Type Single Family
Listing Status Sold
Purchase Type For Sale
Square Footage 2,650 sqft
Price per Sqft $141
Subdivision Joy Farm (Also P39 Plats)
MLS Listing ID 60324963
Sold Date 08/26/24
Style More than 2 Stories
Bedrooms 5
Full Baths 2
Half Baths 1
Abv Grd Liv Area 2,650
Year Built 1921
Annual Tax Amount $4,762
Lot Size 6,534 Sqft
Acres 0.15
Lot Dimensions 50.00 x 134.00
Property Description
Welcome Home to 2234 Edison Street, located in the desirable Boston-Edison Historic District! Just a 6 minute walk to Gordon Park & neighborhood favorite, The Congregation for coffee, cocktails, & bites! This newly renovated & refurbished home offers approximately 2,650 sqft of living space with 5 bedrooms, 2.5 bathrooms, 3 finished floors, partially finished basement, & 2-car garage. Notable features include new electrical, new plumbing, new drywall, newer roof (6 years old), hardwood floors throughout, & fully insulated. Step inside through the incredible limestone archways into the entryway with original tile flooring! The first floor offers a spacious living room with beautifully tiled gas fireplace, a formal dining room, & updated kitchen with butcher block countertops & tons of cabinet space. You'll love the first floor bedroom with en-suite half bath - a rarity in these homes! The second floor features the other 4 generous sized bedrooms with ample closet space - one of the bedrooms has an attached balcony to enjoy time outside! There's also a full bathroom in the hallway with original built-ins for additional storage. The finished third floor provides a wonderful opportunity to create more living space based on your personal needs & desires! The partially finished basement features a full bathroom with tub/shower combo, a laundry room, all new drywall, and vents for HVAC - perfect opportunity to create an additional living space. With easy access to M-10 & Woodward Ave, you are just minutes away from all that Detroit has to offer - less than 10 minutes to Downtown, 7 minutes to Midtown, & 6 minutes to New Center! This home is located in an NEZ-Homestead district offering a tax abatement, meaning principal residents can get a reduction in their property taxes when they apply - typically by about 15-20%! Come be a part of this incredible community!
Location
State MI
County Wayne
Area Detroit (82001)
Rooms
Basement Partially Finished
Interior
Heating Forced Air
Cooling Ceiling Fan(s)
Appliance Dishwasher, Microwave
Exterior
Garage Detached Garage
Garage Spaces 2.0
Waterfront No
Garage Yes
Building
Story More than 2 Stories
Foundation Basement
Water Public Water
Architectural Style Colonial
Structure Type Brick
Schools
School District Detroit City School District
Others
Ownership Private
Assessment Amount $240
Energy Description Natural Gas
Acceptable Financing Conventional
Listing Terms Conventional
Financing Cash,Conventional,FHA,VA
Read Less Info
Want to know what your home might be worth? Contact us for a FREE valuation!

Our team is ready to help you sell your home for the highest possible price ASAP

Provided through IDX via MiRealSource. Courtesy of MiRealSource Shareholder. Copyright MiRealSource.
Bought with Terra Realty LLC








