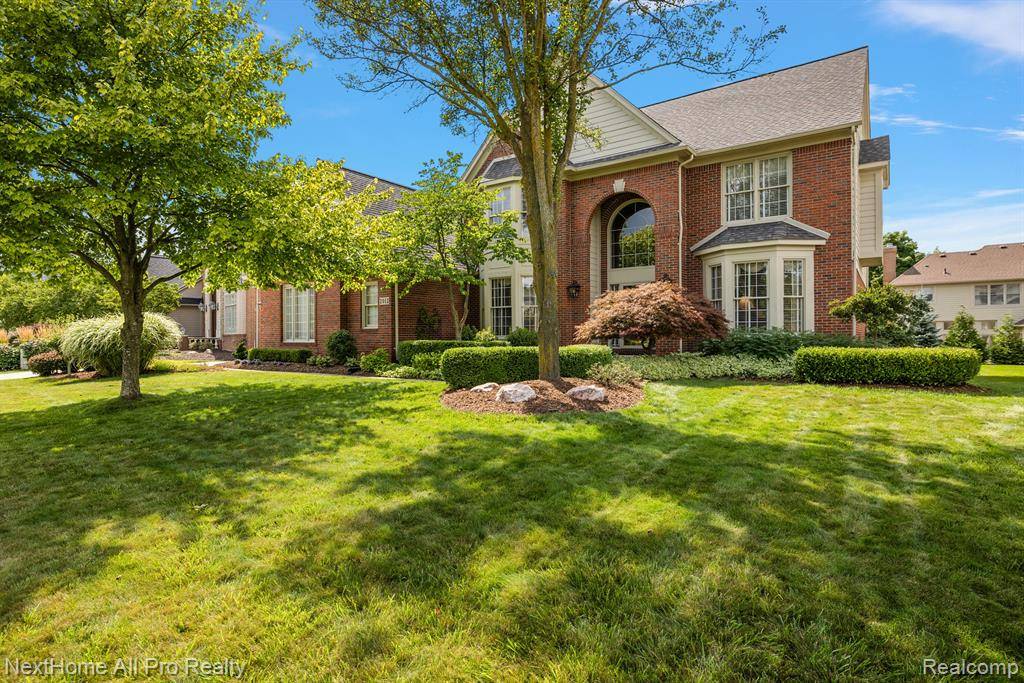$835,000
$819,900
1.8%For more information regarding the value of a property, please contact us for a free consultation.
4 Beds
5 Baths
3,756 SqFt
SOLD DATE : 08/29/2024
Key Details
Sold Price $835,000
Property Type Single Family Home
Sub Type Single Family
Listing Status Sold
Purchase Type For Sale
Square Footage 3,756 sqft
Price per Sqft $222
Subdivision Rookery Woods Sub No 1
MLS Listing ID 60325881
Sold Date 08/29/24
Style More than 2 Stories
Bedrooms 4
Full Baths 4
Half Baths 1
Abv Grd Liv Area 3,756
Year Built 1994
Annual Tax Amount $7,149
Lot Size 0.260 Acres
Acres 0.26
Lot Dimensions 89.00 x 127.00
Property Sub-Type Single Family
Property Description
OPEN HOUSE SUNDAY JULY 28, 1-3 PM. WELCOME TO THIS BEAUTIFUL 2 STORY COLONIAL IN THE DESIRABLE ROOKERY WOODS ON A FANTASTIC LOT IN THE HEART OF THIS SUB IN ROCHESTER HILLS. 4 Bedrooms and 4.1 Baths. 5300 plus square feet with 2 staircases. Stunning 2 story foyer with circular staircase and pristine hardwood floors. New quartz countertops and sink in kitchen, Dry Bar Pantry to Dining Room. Quartz countertops in primary bath including new sinks and faucets. 2 piece custom Crown molding throughout. Hardwood floors in foyer, powder, kitchen and nook, large center island and stainless steel appliances, including a gas cooktop, a built in double oven, microwave, dishwasher, and refrigerator. The family room is the perfect place to relax, featuring a vaulted ceiling, gas fireplace, and large windows that provide an abundance of natural light. The library/study, complete with French door, is a quiet and comfortable space for work or reading with a private deck off the back. All of the bedrooms are located on the second floor. The primary suite features a vaulted ceiling, walk-in closet, and a large bathroom with a separate jacuzzi tub, shower and private water closet. French door to the finished lower level of the home offers plenty of room for entertaining, including an additional family room, bar area and full bath with shower, euro door. (pool table not included.) Furnace 2022 and AC 2023. Exterior trim and deck refinished in 23. This stunning two-story home features neighborhood sidewalks and is conveniently located near the freeway, shopping, and an award-winning elementary school, University Hills, West Middle, and Rochester High School. BATVI
Location
State MI
County Oakland
Area Rochester Hills (63151)
Rooms
Basement Finished
Interior
Heating Forced Air
Cooling Central A/C
Exterior
Parking Features Attached Garage, Electric in Garage, Gar Door Opener, Side Loading Garage
Garage Spaces 3.0
Garage Yes
Building
Story More than 2 Stories
Foundation Basement
Water Public Water
Architectural Style Colonial, Traditional
Structure Type Brick
Schools
School District Rochester Community School District
Others
Ownership Private
Energy Description Natural Gas
Acceptable Financing Conventional
Listing Terms Conventional
Financing Cash,Conventional
Read Less Info
Want to know what your home might be worth? Contact us for a FREE valuation!

Our team is ready to help you sell your home for the highest possible price ASAP

Provided through IDX via MiRealSource. Courtesy of MiRealSource Shareholder. Copyright MiRealSource.
Bought with EXP Z Real Estate







