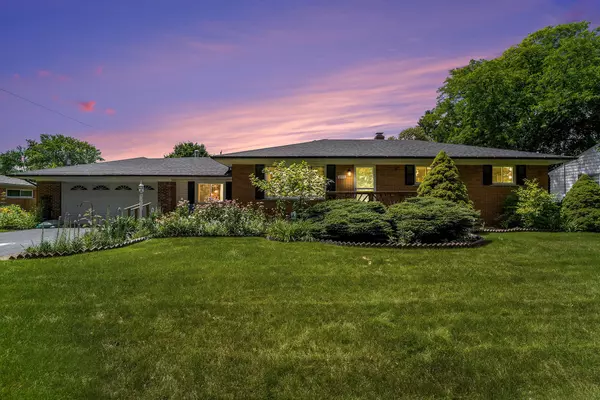$295,000
$279,000
5.7%For more information regarding the value of a property, please contact us for a free consultation.
3 Beds
2 Baths
1,495 SqFt
SOLD DATE : 08/09/2024
Key Details
Sold Price $295,000
Property Type Single Family Home
Sub Type Single Family
Listing Status Sold
Purchase Type For Sale
Square Footage 1,495 sqft
Price per Sqft $197
Subdivision Watkins-Pontiac Estates No 2
MLS Listing ID 60325350
Sold Date 08/09/24
Style 1 Story
Bedrooms 3
Full Baths 1
Half Baths 1
Abv Grd Liv Area 1,495
Year Built 1960
Annual Tax Amount $4,446
Lot Size 0.410 Acres
Acres 0.41
Lot Dimensions 100.00 x 180.00
Property Description
Experience the serenity of nature coupled with the comfort and convenience of a solid brick ranch in this charming 3-bedroom home with 2 car attached garage. Conveniently situated in a tranquil neighborhood in Waterford, this property offers a country feel recognized as a certified wildlife habitat by the township not far from schools and shops. Step inside to discover an inviting living room featuring solid hardwood floors and coved ceiling overlooking the outdoors through a large picture window. The cozy kitchen is adorned with knotty pine cabinets, laminate counters, and a unique brick backsplash with adjoining breakfast nook. Full bathroom with soaking tub/shower combo fully tiled with glass shower door and large vanity. The hardwood floors flow into the bedrooms adding warmth and character throughout. Private and cozy Family Room features a gas fireplace and a door wall leading to the large backyard oasis. Enjoy relaxing and entertaining in the large backyard with built in benches on the large wood deck and added privacy provided by the surrounding privacy fence. Shed in rear provides additional storage options. The basement boasts a spacious rec room and office for added functionality. Laundry area in basement includes washer and dryer and nearby workbench for future hobbies. Recent updates include Wallside windows with warranty, a new roof (2024) with warranty, furnace and A/C unit (2011), and a hot water heater (2020). Embrace the beauty of nature in the comfort of this lovely brick ranch home. Waterford Schools
Location
State MI
County Oakland
Area Waterford Twp (63131)
Rooms
Basement Partially Finished
Interior
Interior Features Cable/Internet Avail., DSL Available
Hot Water Gas
Heating Forced Air
Cooling Ceiling Fan(s), Central A/C
Fireplaces Type FamRoom Fireplace, Gas Fireplace
Appliance Dishwasher, Dryer, Microwave, Range/Oven, Refrigerator, Washer
Exterior
Garage Attached Garage, Electric in Garage, Gar Door Opener
Garage Spaces 2.0
Garage Description 23x22
Waterfront No
Garage Yes
Building
Story 1 Story
Foundation Basement, Slab
Water Public Water
Architectural Style Ranch
Structure Type Brick,Vinyl Siding
Schools
School District Waterford School District
Others
Ownership Private
Assessment Amount $22
Energy Description Natural Gas
Acceptable Financing Conventional
Listing Terms Conventional
Financing Cash,Conventional,VA
Read Less Info
Want to know what your home might be worth? Contact us for a FREE valuation!

Our team is ready to help you sell your home for the highest possible price ASAP

Provided through IDX via MiRealSource. Courtesy of MiRealSource Shareholder. Copyright MiRealSource.
Bought with Berkshire Hathaway HomeServices Kee Realty Oxford








