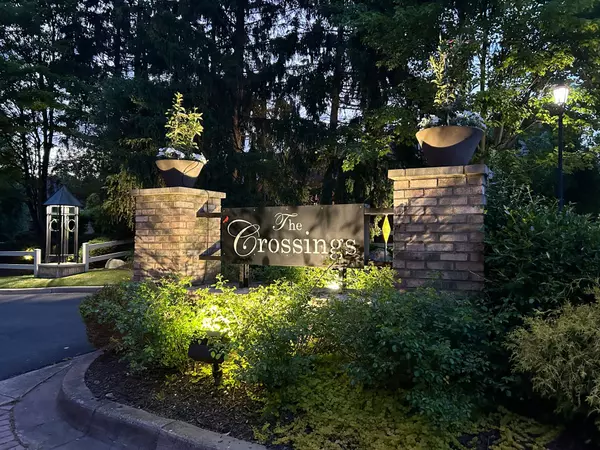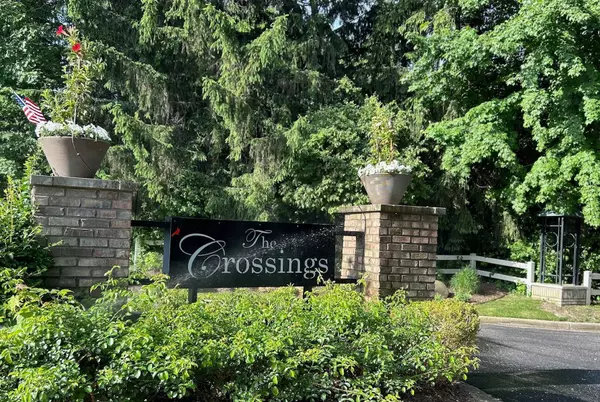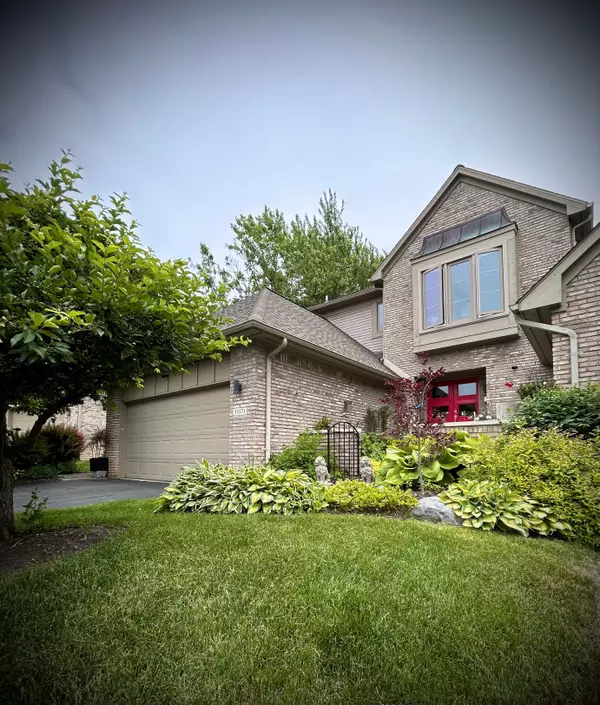$500,000
$495,000
1.0%For more information regarding the value of a property, please contact us for a free consultation.
3 Beds
4 Baths
2,559 SqFt
SOLD DATE : 08/08/2024
Key Details
Sold Price $500,000
Property Type Condo
Sub Type Condominium
Listing Status Sold
Purchase Type For Sale
Square Footage 2,559 sqft
Price per Sqft $195
Subdivision The Crossing Occpn 762
MLS Listing ID 60311981
Sold Date 08/08/24
Style 2 Story
Bedrooms 3
Full Baths 3
Half Baths 1
Abv Grd Liv Area 2,559
Year Built 1992
Annual Tax Amount $6,162
Property Description
Hurry and take advantage of this rare opportunity to own an end unit condo nestled in “The Crossingsâ€, an intimate complex of only 15 units. This home is saturated with natural lighting, achieved through beautiful window scaping and surrounded by spectacular gardens both in the front gated courtyard, and in the backyard. The multi-level deck with remote awning is located on the side of the home for ultimate privacy. Over $100k+ in high-end amenities and upgrades, you’ll marvel at the custom designed gourmet kitchen which features imported Italian materials: Scavolini cabinetry, featuring a floating buffet cabinet with polished porcelain backsplash, appliance garage, SS appliances, leather granite, exquisite Italian marble backsplash, an integrated tear-drop design porcelain table attached on the beautiful 8 ft island, and a walk-in pantry. Along with the designer kitchen, you’ll discover a large inviting foyer with a circular staircase, a beautiful powder room, and an airy great room and dining room, boasting custom window treatments. Luxurious carpet beneath your feet will tickle your toes. The library with custom millwork with eye-pleasing angles, accents this additional living space. Enjoy 2 gas fireplaces, one in the great room and one in the living room on the lower level. Beautiful Primary Suite exudes comfort and luxury, featuring custom lighting, sitting area, a large primary bathroom accented with custom mirrors and shower door, and dual walk-in closets. The additional 2 bedrooms both have their own bath. The lower level features the 3rd bedroom with an ensuite bathroom, living room/flex area, bar area, and storage. Additional upgrades and recent updates include: recessed LED lighting, newer casement windows (except lower level), Anderson industrial style french door to patio, one of two furnaces, luxury carpeting, an insulated attached garage, and additional designer enhancements throughout. Minutes from shopping, dining, expressways, & entertainment. Meticulously manicured and maintained. Exclusions
Location
State MI
County Oakland
Area Farmington Hills (63231)
Rooms
Basement Finished
Interior
Interior Features DSL Available, Spa/Jetted Tub
Hot Water Gas
Heating Forced Air
Cooling Central A/C
Fireplaces Type FamRoom Fireplace, Gas Fireplace, Grt Rm Fireplace
Appliance Dishwasher, Disposal, Range/Oven, Refrigerator
Exterior
Garage Attached Garage
Garage Spaces 2.0
Garage Description 21 x 21
Amenities Available Private Entry
Waterfront No
Garage Yes
Building
Story 2 Story
Foundation Basement
Water Public Water
Architectural Style Colonial, End Unit
Structure Type Brick,Vinyl Siding
Schools
School District Farmington Public School District
Others
HOA Fee Include Maintenance Grounds,Snow Removal,Trash Removal
Ownership Private
Assessment Amount $45
Energy Description Natural Gas
Acceptable Financing Conventional
Listing Terms Conventional
Financing Cash,Conventional
Pets Description Number Limit, Size Limit
Read Less Info
Want to know what your home might be worth? Contact us for a FREE valuation!

Our team is ready to help you sell your home for the highest possible price ASAP

Provided through IDX via MiRealSource. Courtesy of MiRealSource Shareholder. Copyright MiRealSource.
Bought with Community Choice Realty Inc








