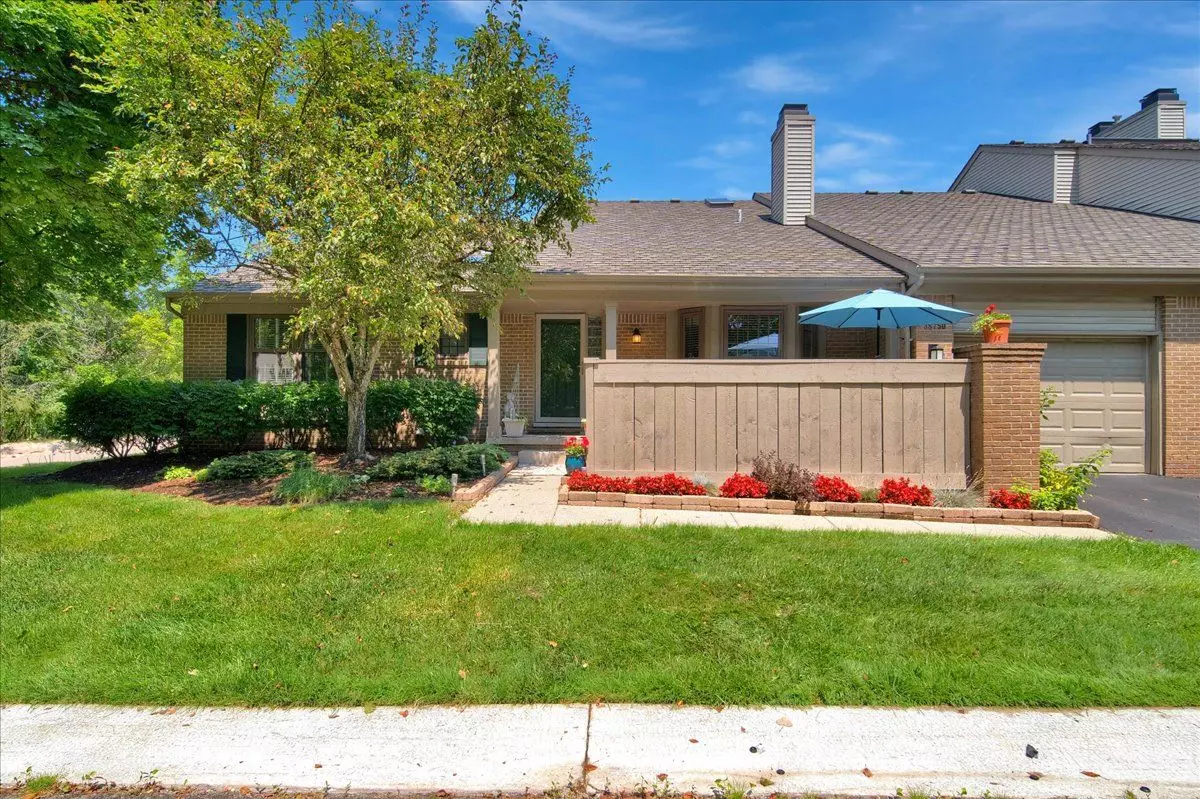$325,000
$325,000
For more information regarding the value of a property, please contact us for a free consultation.
2 Beds
3 Baths
1,238 SqFt
SOLD DATE : 08/02/2024
Key Details
Sold Price $325,000
Property Type Condo
Sub Type Condominium
Listing Status Sold
Purchase Type For Sale
Square Footage 1,238 sqft
Price per Sqft $262
Subdivision Greenpointe At Copper Creek Condo
MLS Listing ID 60324255
Sold Date 08/02/24
Style 1 Story
Bedrooms 2
Full Baths 3
Abv Grd Liv Area 1,238
Year Built 1990
Annual Tax Amount $3,843
Property Description
Move-in ready 2 bedroom, 3 bath end unit, ranch condo located in a private, serene setting deep within the neighborhood. Nicely maintained complex with a community pool, great for cooling off on hot summer days. Beautifully landscaped front entry with large deck perfect for entertaining and relaxing welcomes you into your new home. Enter the open, spacious living room with plenty of windows for natural light, vaulted ceiling, and gas fireplace with striking marble surround. Vaulted ceilings continue throughout the entry level adding an extra sense of volume and airiness to the space. The formal dining room flows seamlessly into the updated kitchen with granite counters, custom designed backsplash, stainless-steel appliances, eating nook, pantry & skylight. Large, luxurious, primary suite with spacious walk-in closet & ensuite bath w/ skylight. The 2nd bedroom has newer hardwood floors. Updated hall bath with gorgeous, custom vanity w/granite, new high-end fixtures, hardware, and tile. Also on the entry level, enjoy the convenience of an attached, direct entry 2-car tandem garage with loft space offering additional storage and 1st floor laundry! The basement is wonderfully finished with a TV/Theatre room, flex room (could be an office, work out space, or play area), 3rd nonconforming bedroom, full bath & storage room. The combined entry and lower level living space is over 2000 square feet. Newer furnace 2014. New A/C 2020. Convenient location near freeways, restaurants, parks, shopping, etc. Schedule your showing today!
Location
State MI
County Oakland
Area Farmington Hills (63231)
Rooms
Basement Finished
Interior
Hot Water Gas
Heating Forced Air
Cooling Central A/C
Fireplaces Type Gas Fireplace, LivRoom Fireplace
Appliance Dishwasher, Disposal, Dryer, Microwave, Range/Oven, Refrigerator, Washer
Exterior
Garage Attached Garage, Electric in Garage, Gar Door Opener, Direct Access
Garage Spaces 2.0
Waterfront No
Garage Yes
Building
Story 1 Story
Foundation Basement
Water Public Water
Architectural Style End Unit, Ranch
Structure Type Aluminum,Vinyl Siding
Schools
School District Farmington Public School District
Others
HOA Fee Include Maintenance Grounds,Snow Removal,Trash Removal,Water,Maintenance Structure,Sewer
Ownership Private
Assessment Amount $45
Energy Description Natural Gas
Acceptable Financing Cash
Listing Terms Cash
Financing Cash,Conventional
Pets Description Cats Allowed, Dogs Allowed
Read Less Info
Want to know what your home might be worth? Contact us for a FREE valuation!

Our team is ready to help you sell your home for the highest possible price ASAP

Provided through IDX via MiRealSource. Courtesy of MiRealSource Shareholder. Copyright MiRealSource.
Bought with Keller Williams Paint Creek








