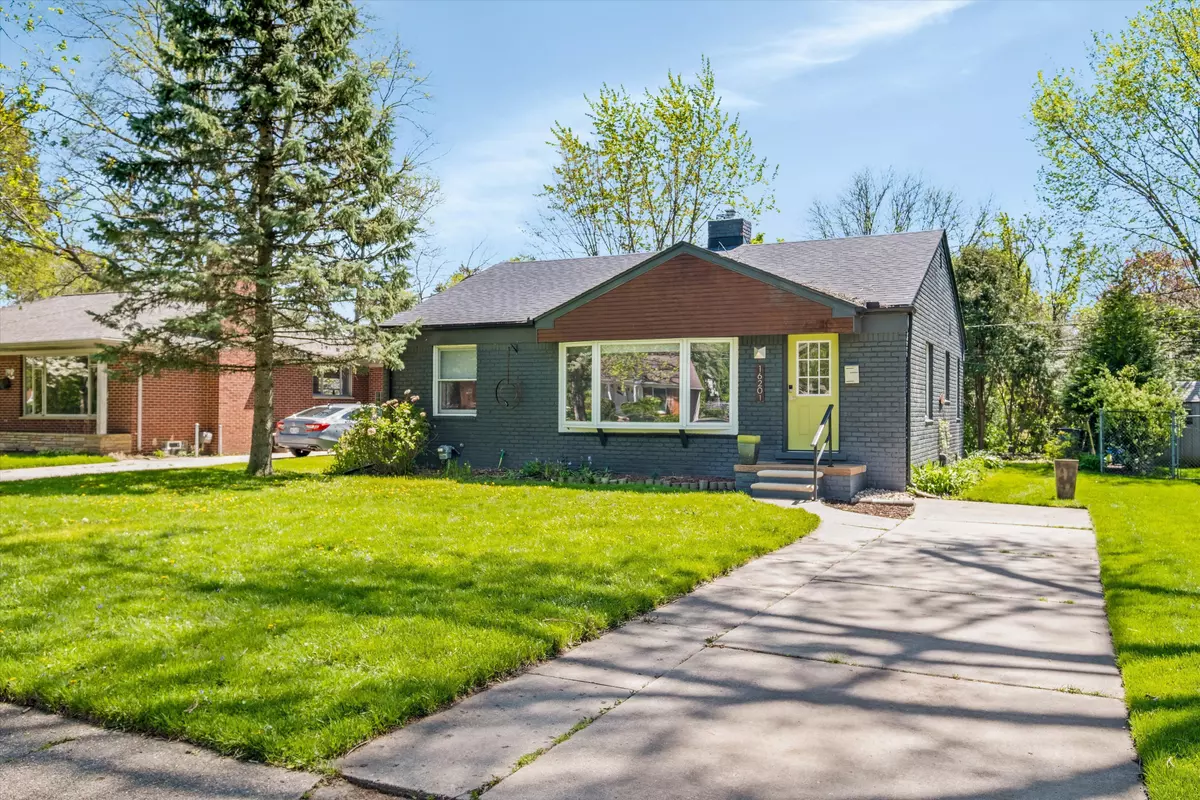$310,000
$319,900
3.1%For more information regarding the value of a property, please contact us for a free consultation.
2 Beds
2 Baths
1,322 SqFt
SOLD DATE : 08/01/2024
Key Details
Sold Price $310,000
Property Type Single Family Home
Sub Type Single Family
Listing Status Sold
Purchase Type For Sale
Square Footage 1,322 sqft
Price per Sqft $234
Subdivision Beverly Hills Sub No 3
MLS Listing ID 60313044
Sold Date 08/01/24
Style 1 Story
Bedrooms 2
Full Baths 1
Half Baths 1
Abv Grd Liv Area 1,322
Year Built 1954
Annual Tax Amount $7,872
Lot Size 5,227 Sqft
Acres 0.12
Lot Dimensions 50.00x100.00
Property Description
Welcome to this brick ranch in a coveted Beverly Hills neighborhood, within the renowned Birmingham School District. This renovated home boasts an expansive great room featuring a natural fireplace and a bay window, complemented by hardwood floors. Features include new doors, hardware, and custom blinds throughout. The updated kitchen is a chef's delight, showcasing maple cabinetry, granite countertops, a stylish stainless-steel backsplash, ceramic flooring, and stainless appliances, including a gas range. The adjacent breakfast room leads to a four-season sunroom with ceramic flooring, a beadboard ceiling, and a door opening to the backyard. The primary bedroom features French doors leading to the sunroom, and direct access to a space offering potential as a home office or walk-in closet. The second bedroom is plumbed for main-floor laundry. An all-new full ceramic bath featuring a large walk-in shower, a quartz-topped vanity, and energy-efficient LED lighting completing the main level. The partially finished lower level adds versatility, boasting a spacious recreation room with an electric fireplace, luxury vinyl flooring, recessed lighting, and glass block windows. It also includes a convenient half bath, laundry facilities, and ample storage space. A shed in the backyard provides additional storage for bicycles and yard equipment. Don't miss the opportunity to make this unique property your own.
Location
State MI
County Oakland
Area Beverly Hills (63242)
Rooms
Basement Partially Finished
Interior
Interior Features Cable/Internet Avail.
Hot Water Gas
Heating Forced Air, Radiant
Cooling Ceiling Fan(s), Central A/C
Fireplaces Type Basement Fireplace, Electric Fireplace, Grt Rm Fireplace, Natural Fireplace
Appliance Dishwasher, Disposal, Dryer, Microwave, Range/Oven, Refrigerator, Washer
Exterior
Garage No
Building
Story 1 Story
Foundation Basement
Water Public Water
Architectural Style Ranch
Structure Type Brick
Schools
School District Birmingham City School District
Others
Ownership Private
Energy Description Electric,Natural Gas
Acceptable Financing Conventional
Listing Terms Conventional
Financing Cash,Conventional
Read Less Info
Want to know what your home might be worth? Contact us for a FREE valuation!

Our team is ready to help you sell your home for the highest possible price ASAP

Provided through IDX via MiRealSource. Courtesy of MiRealSource Shareholder. Copyright MiRealSource.
Bought with KW Domain








