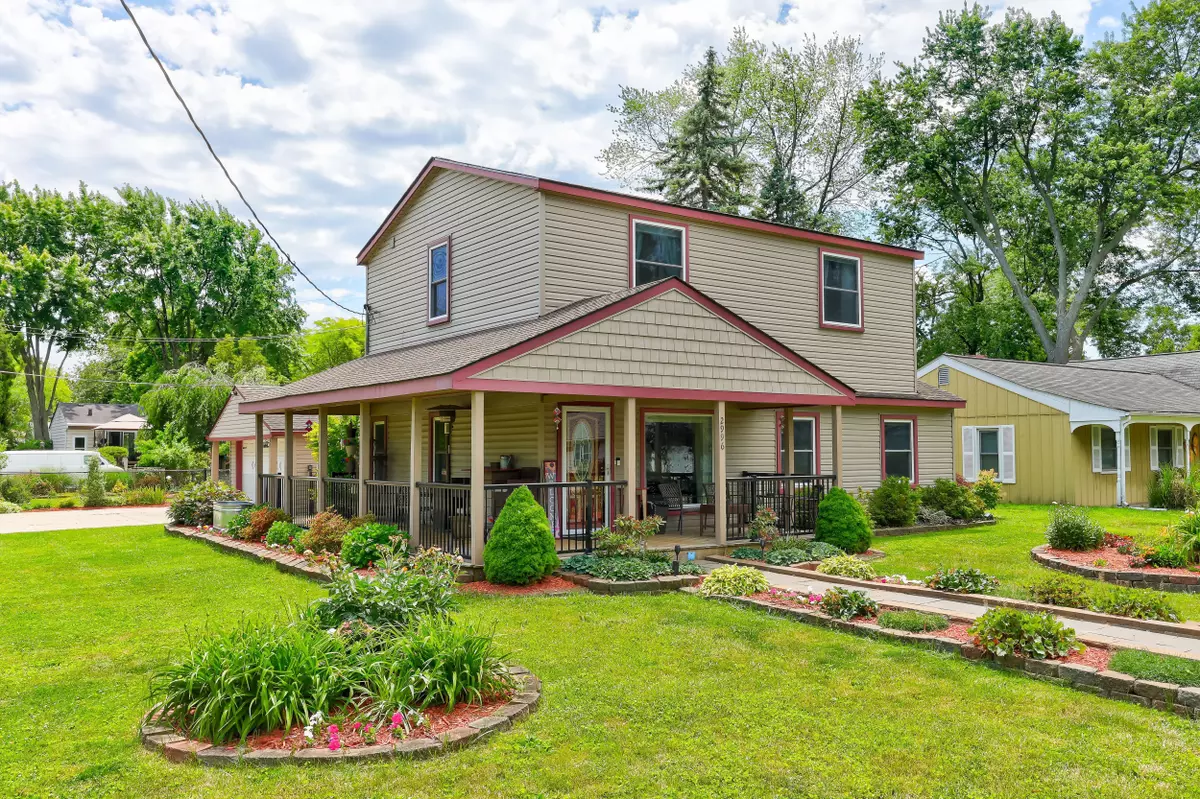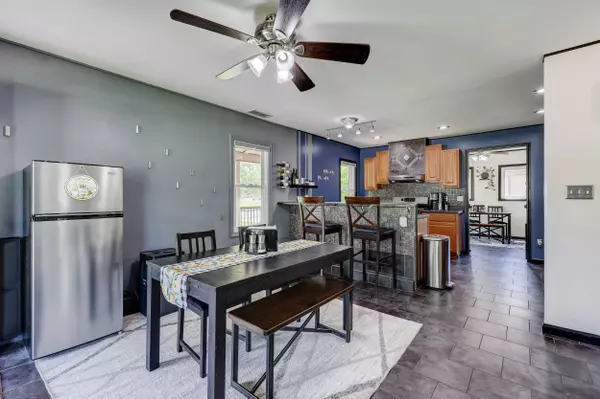$330,000
$299,900
10.0%For more information regarding the value of a property, please contact us for a free consultation.
3 Beds
2 Baths
1,756 SqFt
SOLD DATE : 07/22/2024
Key Details
Sold Price $330,000
Property Type Single Family Home
Sub Type Single Family
Listing Status Sold
Purchase Type For Sale
Square Footage 1,756 sqft
Price per Sqft $187
Subdivision Walton Heights Manor Sub
MLS Listing ID 60316610
Sold Date 07/22/24
Style 2 Story
Bedrooms 3
Full Baths 2
Abv Grd Liv Area 1,756
Year Built 1956
Annual Tax Amount $1,955
Lot Size 9,583 Sqft
Acres 0.22
Lot Dimensions 67 x 140
Property Description
***All Offers Due: Monday, June 24, 2024 at Noon*** Gorgeous corner lot home in Auburn Hills features charming details inside and out with a welcoming wrap-around porch and spacious open floor plan. Living room flows seamlessly into the dining area and modern kitchen, boasting a lovely bar area, tile floors, stainless steel appliances, recessed lighting, and ample cabinet space. The bright and airy sunroom is perfect for morning coffee or a cozy reading nook. Convenient entry level bedroom, full bath, and laundry room. Upstairs, two additional bedrooms share a stunning updated full bath. Large primary bedroom with a walk-in closet. Bonus room that could be used as an office off the guest bedroom. Six car driveway with a detached two car garage. Spend the summer on the expansive covered porch. Beautifully landscaped yard includes a generous deck, screened-in gazebo, and garden beds, ideal for outdoor entertaining. Conveniently located near schools, shopping, dining, and entertainment options in Auburn Hills. Welcome Home!
Location
State MI
County Oakland
Area Auburn Hills (63141)
Interior
Hot Water Gas
Heating Forced Air
Cooling Central A/C
Appliance Dishwasher, Disposal, Dryer, Microwave, Range/Oven, Refrigerator, Washer
Exterior
Garage Detached Garage
Garage Spaces 2.0
Waterfront No
Garage Yes
Building
Story 2 Story
Foundation Slab
Water Public Water
Architectural Style Colonial
Structure Type Vinyl Siding
Schools
School District Pontiac City School District
Others
Ownership Private
Energy Description Natural Gas
Acceptable Financing Conventional
Listing Terms Conventional
Financing Cash,Conventional
Read Less Info
Want to know what your home might be worth? Contact us for a FREE valuation!

Our team is ready to help you sell your home for the highest possible price ASAP

Provided through IDX via MiRealSource. Courtesy of MiRealSource Shareholder. Copyright MiRealSource.
Bought with Anthony Djon Luxury Real Estate








