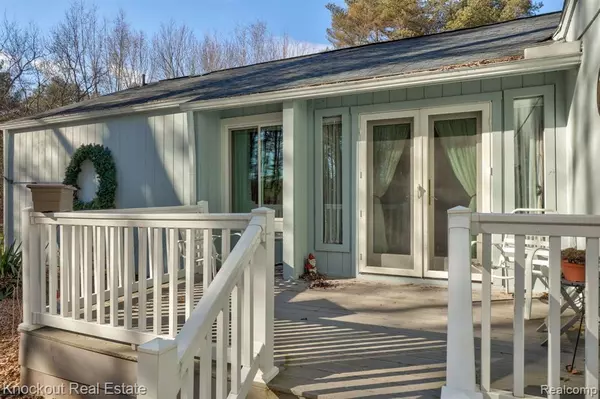$250,000
$259,000
3.5%For more information regarding the value of a property, please contact us for a free consultation.
3 Beds
2 Baths
1,596 SqFt
SOLD DATE : 07/01/2024
Key Details
Sold Price $250,000
Property Type Single Family Home
Sub Type Single Family
Listing Status Sold
Purchase Type For Sale
Square Footage 1,596 sqft
Price per Sqft $156
MLS Listing ID 60307134
Sold Date 07/01/24
Style 1 Story
Bedrooms 3
Full Baths 2
Abv Grd Liv Area 1,596
Year Built 1980
Annual Tax Amount $2,036
Lot Size 1.270 Acres
Acres 1.27
Lot Dimensions 180 x 301
Property Description
Hidden down the timbered drive sits this meticulously kept, 1,600 sq ft ranch on over acre, with freshly painted wood siding, and worry-free composite decks to enjoy the picturesque private yard. Every mechanics dream is the attached, heated and insulated 35x32' workshop with double doors, tall ceilings, air compressor and fall chain. Inside, the knotty pine, soaring ceilings, and gas fireplace welcomes you by illuminating the quaintness of the surrounding exterior. The open floor-plan has a sunken living room, designated dining with sweeping backyard views from the newer slider, and an updated kitchen with pantry hall, complete with quartz counters! The converted 'spa room' makes a unique primary bedroom with nearly panoramic views, access to the wraparound deck, vaulted ceilings with skylights to sleep under the stars, and a walkthrough shower en suite bathroom with original tile. Updates include water heater, Culligan water softener, 95% efficient furnace/AC (10 years) installed by Davison Heating & Cooling, Honeywell whole house generator, and main bath. Main floor-laundry, high speed internet, unfinished, dry basement with back-up battery sump pump are bonuses! The home exudes outdoor serenity with the convivence of being close to I-75 for commuting!
Location
State MI
County Genesee
Area Thetford Twp (25016)
Rooms
Basement Unfinished
Interior
Interior Features DSL Available
Heating Forced Air
Cooling Attic Fan, Ceiling Fan(s), Central A/C
Fireplaces Type Gas Fireplace, LivRoom Fireplace
Exterior
Garage Attached Garage, Heated Garage
Garage Spaces 4.0
Garage Description 35x32
Waterfront No
Garage Yes
Building
Story 1 Story
Foundation Basement
Water Private Well
Architectural Style Ranch
Structure Type Cedar
Schools
School District Clio Area School District
Others
Ownership Private
Assessment Amount $149
Energy Description Natural Gas
Acceptable Financing Conventional
Listing Terms Conventional
Financing Cash,Conventional
Read Less Info
Want to know what your home might be worth? Contact us for a FREE valuation!

Our team is ready to help you sell your home for the highest possible price ASAP

Provided through IDX via MiRealSource. Courtesy of MiRealSource Shareholder. Copyright MiRealSource.
Bought with EXP Realty LLC








