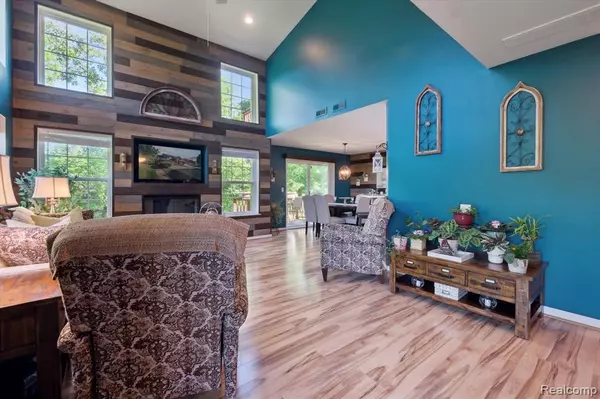$250,000
$239,900
4.2%For more information regarding the value of a property, please contact us for a free consultation.
2 Beds
2 Baths
1,331 SqFt
SOLD DATE : 06/21/2024
Key Details
Sold Price $250,000
Property Type Condo
Sub Type Condominium
Listing Status Sold
Purchase Type For Sale
Square Footage 1,331 sqft
Price per Sqft $187
MLS Listing ID 60314053
Sold Date 06/21/24
Style 1 Story
Bedrooms 2
Full Baths 2
Abv Grd Liv Area 1,331
Year Built 2003
Annual Tax Amount $2,485
Property Description
Beautifully updated throughout. Ideally located overlooking the green commons area from the front of the condo, and backing to the wooded commons to enjoy privacy and entertain guests. Two-story great room with many windows offering natural light,. newer wood laminate flooring and electric fireplace. Dining room has wood laminate flooring, overlooks the great rm. and leads to the deck to enjoy the natural setting. Newer kitchen with white cabinetry, marble flooring, quartz counters, stainless appls. and expansive snack bar for casual entertaining. Guest and primary baths updated with marble flooring and quartz counter tops. Spacious primary suite with walk-in shower and custom walk-in closet. Garage leads to mud room and laundry both with marble flooring. Other updates include: Hot water heater (2018), Furnace and AC (2020), new blinds throughout (2023). Truly a move-in condo with an enviting open and airy floor plan.
Location
State MI
County Oakland
Area Auburn Hills (63141)
Interior
Interior Features Cable/Internet Avail., DSL Available
Hot Water Gas
Heating Forced Air
Cooling Ceiling Fan(s), Central A/C
Fireplaces Type Electric Fireplace, Grt Rm Fireplace
Appliance Dishwasher, Disposal, Dryer, Microwave, Range/Oven, Refrigerator, Washer
Exterior
Garage Attached Garage, Direct Access
Garage Spaces 1.0
Amenities Available Private Entry
Waterfront No
Garage Yes
Building
Story 1 Story
Foundation Slab
Water Public Water
Architectural Style Ranch
Structure Type Brick,Vinyl Siding
Schools
School District Pontiac City School District
Others
HOA Fee Include Maintenance Grounds,Snow Removal,Trash Removal,Maintenance Structure
Ownership Private
Energy Description Natural Gas
Acceptable Financing Cash
Listing Terms Cash
Financing Cash,Conventional
Pets Description Number Limit
Read Less Info
Want to know what your home might be worth? Contact us for a FREE valuation!

Our team is ready to help you sell your home for the highest possible price ASAP

Provided through IDX via MiRealSource. Courtesy of MiRealSource Shareholder. Copyright MiRealSource.
Bought with Berkshire Hathaway HomeServices Kee Realty








