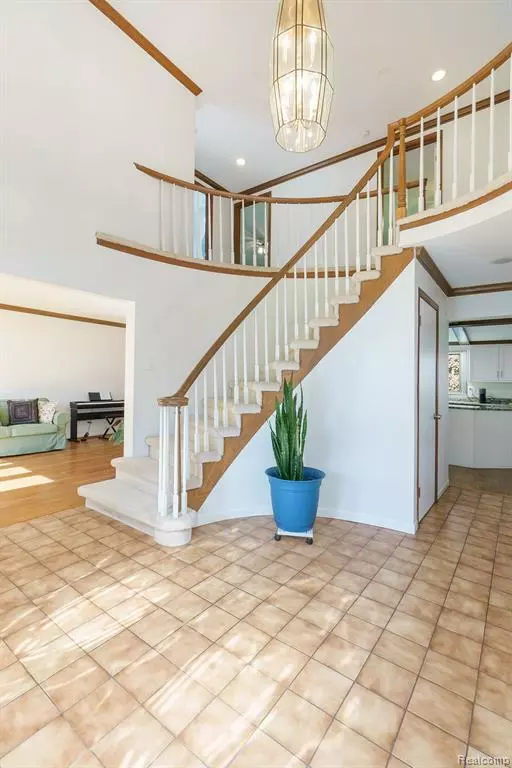$590,000
$579,900
1.7%For more information regarding the value of a property, please contact us for a free consultation.
5 Beds
4 Baths
3,176 SqFt
SOLD DATE : 06/24/2024
Key Details
Sold Price $590,000
Property Type Single Family Home
Sub Type Single Family
Listing Status Sold
Purchase Type For Sale
Square Footage 3,176 sqft
Price per Sqft $185
Subdivision Brookedale West
MLS Listing ID 60309698
Sold Date 06/24/24
Style 2 Story
Bedrooms 5
Full Baths 3
Half Baths 1
Abv Grd Liv Area 3,176
Year Built 1983
Annual Tax Amount $5,859
Lot Size 0.310 Acres
Acres 0.31
Lot Dimensions 115 x 136 x 58 x 141
Property Description
Wow! Super-clean Rochester Hills 5 Bedroom/3-1/2 Bath colonial with finished walk-out basement. Located in desirable & convenient Brookedale West, this home features neutral finishes throughout with many freshly-painted rooms and newer hardwood throughout most of main floor. Guests are welcomed by a double-door at the front porch and dramatic curved staircase in the foyer. Open-concept main living areas (kitchen/family dining/family room) are set under gorgeous cathedral ceilings with stained wood beams. Kitchen includes painted white cabinetry with built-in stainless steel appliances (including vented hood fan with booster), granite countertops, and pantry with full-extension roll-out shelving for plenty of storage! Main floor also includes over-sized mud entry and laundry room, as well as library, living room, and formal dining. Multiple upgraded bay windows and box-out windows throughout home. Upstairs, the large primary suite features two walk-in-closets and bath with soaking tub & shower. Finished lower level includes full bath, 5th bedroom (currently used as office), wet-bar, and large recreation room space. Large 2-car side entry garage. Outside, enjoy entertaining on the maintenance-free deck or lower paver-brick patio. Other recent upgrades include: additional attic insulation added (R-value 60), solar attic fan, & gutter leaf guards. Sale includes all kitchen and laundry appliances. Immediate occupancy!
Location
State MI
County Oakland
Area Rochester Hills (63151)
Rooms
Basement Finished, Walk Out
Interior
Interior Features DSL Available, Wet Bar/Bar
Hot Water Gas
Heating Forced Air
Cooling Ceiling Fan(s), Central A/C
Fireplaces Type FamRoom Fireplace
Appliance Dishwasher, Disposal, Dryer, Microwave, Range/Oven, Refrigerator, Washer
Exterior
Garage Attached Garage, Electric in Garage, Side Loading Garage, Direct Access
Garage Spaces 2.0
Waterfront No
Garage Yes
Building
Story 2 Story
Foundation Basement
Water Public Water
Architectural Style Colonial
Structure Type Brick,Vinyl Siding
Schools
School District Rochester Community School District
Others
Ownership Private
Energy Description Natural Gas
Acceptable Financing Conventional
Listing Terms Conventional
Financing Cash,Conventional
Read Less Info
Want to know what your home might be worth? Contact us for a FREE valuation!

Our team is ready to help you sell your home for the highest possible price ASAP

Provided through IDX via MiRealSource. Courtesy of MiRealSource Shareholder. Copyright MiRealSource.
Bought with Real Estate One-Oxford








