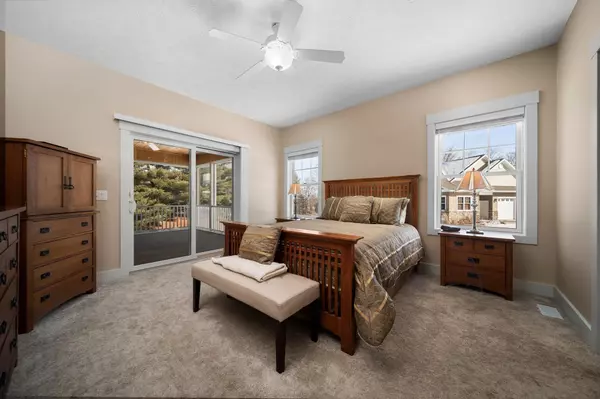$700,000
$700,000
For more information regarding the value of a property, please contact us for a free consultation.
4 Beds
3 Baths
1,565 SqFt
SOLD DATE : 06/03/2024
Key Details
Sold Price $700,000
Property Type Condo
Sub Type Condominium
Listing Status Sold
Purchase Type For Sale
Square Footage 1,565 sqft
Price per Sqft $447
Subdivision Chelsea Park 2 Condominium
MLS Listing ID 80014908
Sold Date 06/03/24
Style 1 Story
Bedrooms 4
Full Baths 3
Abv Grd Liv Area 1,565
Year Built 2020
Property Description
Welcome to this luxurious and spacious 4-bedroom, 3-bathroom condo that offers the ultimate in modern, low-maintenance, main-level living. Tucked into a private setting, the enclosed three season room and open air deck overlook a natural area and a walking trail system is just out the back door. Fido won't stop thanking you for his daily walks! This newer construction boasts high-quality finishes throughout. The main floor primary suite is the perfect retreat, featuring a luxurious spa-like bathroom and ample closet space. The main living area is designed to impress, with an open concept that invites natural light and the beauty of the outdoors inside, a cozy fireplace, perfect for chilly nights and a dining area offers ample space to entertain guests. The walk-out lower level offers plenty of natural light, an additional family room, 2 large bedrooms with large closets, a full bath and direct access to the beautiful outdoor setting. Whether you're looking for a peaceful retreat or a place to entertain guests, this beautiful condo is the perfect blend of modern elegance and natural beauty. A list of updates and custom touches is available. Don't miss the pride of ownership that is evident throughout this well appointed Chelsea condo.
Location
State MI
County Grand Traverse
Area Garfield Twp (28005)
Zoning Residential
Rooms
Basement Egress/Daylight Windows, Full, Partially Finished, Walk Out
Interior
Interior Features Walk-In Closet
Hot Water Gas
Heating Forced Air
Cooling Central A/C
Fireplaces Type Gas Fireplace
Appliance Dishwasher, Disposal, Dryer, Microwave, Range/Oven, Refrigerator, Washer
Exterior
Garage Attached Garage, Gar Door Opener
Garage Spaces 2.0
Amenities Available Grounds Maintenance, Pets-Allowed, Trail(s)
Waterfront No
Garage Yes
Building
Story 1 Story
Water Public Water
Architectural Style Ranch
Structure Type Stone,Vinyl Siding
Schools
School District Traverse City Area Public Schools
Others
HOA Fee Include Maintenance Grounds,Snow Removal,Maintenance Structure
Ownership Private
Energy Description Natural Gas
Acceptable Financing Conventional
Listing Terms Conventional
Financing Cash,Conventional
Read Less Info
Want to know what your home might be worth? Contact us for a FREE valuation!

Our team is ready to help you sell your home for the highest possible price ASAP

Provided through IDX via MiRealSource. Courtesy of MiRealSource Shareholder. Copyright MiRealSource.
Bought with Century 21 Northland








