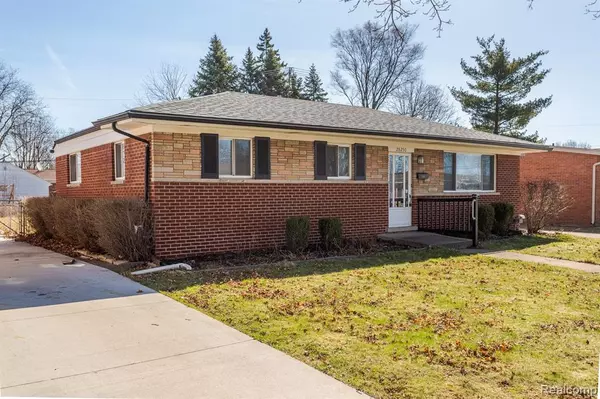$285,000
$290,000
1.7%For more information regarding the value of a property, please contact us for a free consultation.
3 Beds
3 Baths
1,134 SqFt
SOLD DATE : 04/22/2024
Key Details
Sold Price $285,000
Property Type Single Family Home
Sub Type Single Family
Listing Status Sold
Purchase Type For Sale
Square Footage 1,134 sqft
Price per Sqft $251
Subdivision Sprenger Park # 01
MLS Listing ID 60296075
Sold Date 04/22/24
Style 1 Story
Bedrooms 3
Full Baths 2
Half Baths 1
Abv Grd Liv Area 1,134
Year Built 1959
Annual Tax Amount $4,789
Lot Size 6,969 Sqft
Acres 0.16
Lot Dimensions 55.00 x 130.00
Property Description
Welcome to your Dream Home! This stunning Ranch has undergone a top-to-bottom renovation, leaving no detail untouched. As you step inside, be prepared to be captivated by the seamless blend of modern upgrades. This move-in ready gem boasts 3 bedrooms and 2 1/2 baths, all beautifully refinished with new hardwood & ceramic floors that extend throughout the entire home. The space feels fresh and inviting, with a fresh coat of paint that enhances every wall. Prepare to be wowed by the heart of the home – a new eat-in Kitchen that's both functional and stylish. Featuring butcher block counters, new rich wood cabinets, stainless farmers sink, a wine fridge and luxury stainless-steel appliances, it's a chef's paradise just waiting to be enjoyed. The Kitchen opens to a spacious Living Room with an electric wall fireplace perfect for today's every day living. Every Bathroom has been meticulously remodeled with pristine tile design & lighted mirrors, exuding luxury and sophistication - no expense has been spared in creating these spa-like retreats. Incredible finished Basement where you will discover a stunning stone front wet bar with lots of counter seating & cabinetry, perfect for entertaining guests or simply unwinding after a long day, along with a large Family Room to enjoy family and friends. Outside has a nice-sized fully fenced Backyard, large patio, irrigation system and a 2-car garage for lots of outdoor enjoyment & entertainment. Electrical & Plumbing has been updated. With everything already taken care of, all you have to do is pack your bags and move right in. Act fast – this beauty won't stay on the market for long. Schedule your showing appointment today and prepare to fall in love with your new forever home!
Location
State MI
County Macomb
Area Warren (50023)
Rooms
Basement Finished
Interior
Interior Features Wet Bar/Bar
Hot Water Gas
Heating Forced Air
Cooling Attic Fan, Central A/C
Fireplaces Type LivRoom Fireplace, Electric Fireplace
Appliance Dishwasher, Microwave, Range/Oven, Refrigerator
Exterior
Garage Detached Garage, Electric in Garage, Gar Door Opener, Direct Access
Garage Spaces 2.0
Waterfront No
Garage Yes
Building
Story 1 Story
Foundation Basement
Water Public Water
Architectural Style Ranch
Structure Type Brick
Schools
School District Warren Consolidated Schools
Others
Ownership Private
Energy Description Natural Gas
Acceptable Financing FHA
Listing Terms FHA
Financing Cash,Conventional,FHA
Read Less Info
Want to know what your home might be worth? Contact us for a FREE valuation!

Our team is ready to help you sell your home for the highest possible price ASAP

Provided through IDX via MiRealSource. Courtesy of MiRealSource Shareholder. Copyright MiRealSource.
Bought with EXP Realty LLC








