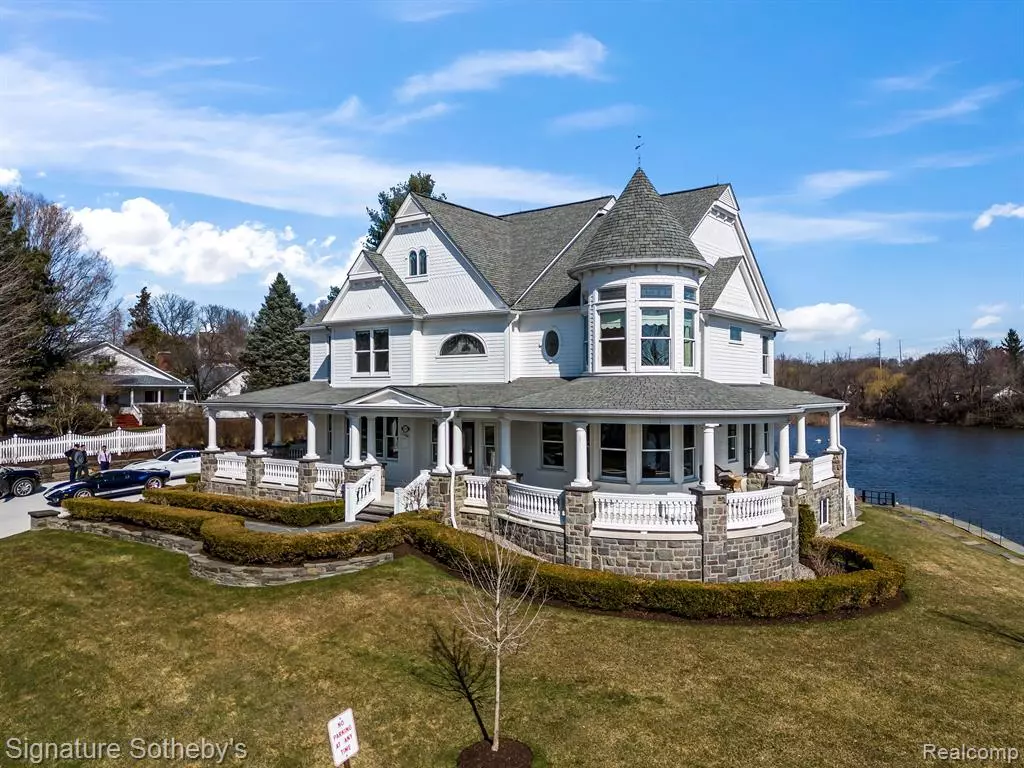$2,910,000
$2,999,990
3.0%For more information regarding the value of a property, please contact us for a free consultation.
4 Beds
6 Baths
4,778 SqFt
SOLD DATE : 04/17/2024
Key Details
Sold Price $2,910,000
Property Type Single Family Home
Sub Type Single Family
Listing Status Sold
Purchase Type For Sale
Square Footage 4,778 sqft
Price per Sqft $609
Subdivision Yerkes & Horton Addition
MLS Listing ID 60293534
Sold Date 04/17/24
Style 2 Story
Bedrooms 4
Full Baths 4
Half Baths 2
Abv Grd Liv Area 4,778
Year Built 2007
Annual Tax Amount $59,385
Lot Size 0.520 Acres
Acres 0.52
Lot Dimensions 240x210x197x48
Property Description
Welcome to a Victorian style masterpiece nestled in the heart of Northville, offering unparalleled waterfront living. Crafted with exquisite attention to detail, this stunning residence boasts 240 feet of shoreline on Mill Pond, providing a serene backdrop for everyday luxury living. Greeted by the picturesque views, this home is a testament to superior craftsmanship and sophistication. With balcony terraces enveloping the property, every corner offers an opportunity to immerse oneself in the beauty of the surroundings. Step inside to discover a world of refined elegance. The main level features a gourmet kitchen, complete with top end appliances and an oversized granite island, complemented by Mouser custom cabinetry. Hickory flooring and intricate moldings add a touch of warmth and character to the space, while the master bedroom retreat, adorned with plush wool carpeting, offers a tranquil sanctuary. Entertain with ease in the finished lower level, featuring an expansive copper bar, wine cellar, exercise room, and full bath. The elevator shaft, already in place, promises convenience and accessibility for future enhancements. Originally part of a double lot once owned by Henry Ford, this property seamlessly blends historic charm with modern amenities. Promenading distance to historic downtown Northville, the architectural style mirrors the timeless Victorian estates of Mackinac Island's waterfront. Recently refreshed with fresh paint, widened driveway, and redesigned landscaping, the exterior exudes curb appeal and invites you to explore further. The walk-up basement showcases breathtaking waterfront views and houses an elegant bar, wine cellar, and gym, creating an inviting space for gatherings and relaxation. Additionally, a bonus room accessible from the garage and master offers versatility and potential for customization, ideal for creating an in-law suite. Experience the epitome of luxury living in this exceptional residence, where every detail has been meticulously curated to elevate the art of living.
Location
State MI
County Wayne
Area Northville (82339)
Rooms
Basement Finished, Outside Entrance, Walk Out
Interior
Interior Features Cable/Internet Avail., DSL Available, Wet Bar/Bar
Hot Water Gas
Heating Forced Air
Cooling Central A/C
Fireplaces Type Basement Fireplace, FamRoom Fireplace, Grt Rm Fireplace, Primary Bedroom Fireplace
Appliance Disposal, Dryer, Microwave, Refrigerator, Washer
Exterior
Garage Attached Garage, Side Loading Garage, Direct Access
Garage Spaces 3.5
Waterfront Yes
Garage Yes
Building
Story 2 Story
Foundation Basement
Water Public Water
Architectural Style Colonial
Schools
School District Northville Public Schools
Others
Ownership Private
Energy Description Natural Gas
Acceptable Financing Conventional
Listing Terms Conventional
Financing Cash,Conventional
Read Less Info
Want to know what your home might be worth? Contact us for a FREE valuation!

Our team is ready to help you sell your home for the highest possible price ASAP

Provided through IDX via MiRealSource. Courtesy of MiRealSource Shareholder. Copyright MiRealSource.
Bought with Unidentified Office








