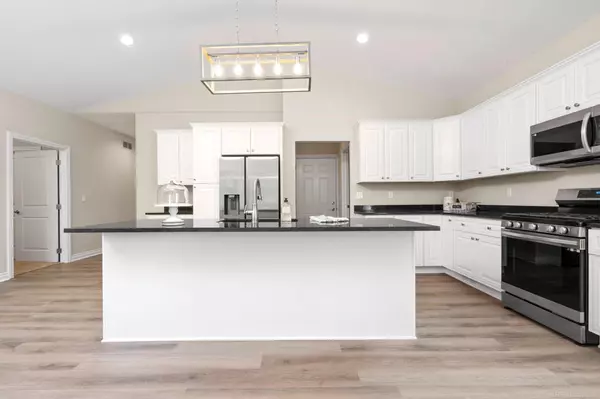$391,700
$359,900
8.8%For more information regarding the value of a property, please contact us for a free consultation.
2 Beds
2 Baths
1,560 SqFt
SOLD DATE : 03/29/2024
Key Details
Sold Price $391,700
Property Type Single Family Home
Sub Type Single Family
Listing Status Sold
Purchase Type For Sale
Square Footage 1,560 sqft
Price per Sqft $251
Subdivision Brookview Estates
MLS Listing ID 50123799
Sold Date 03/29/24
Style 1 Story
Bedrooms 2
Full Baths 2
Abv Grd Liv Area 1,560
Year Built 2023
Annual Tax Amount $1,300
Lot Size 5,227 Sqft
Acres 0.12
Lot Dimensions 46 x 130
Property Description
Welcome to your dream home! This brand-new construction ranch-style home offers the perfect blend of modern comfort and timeless charm. With 1,560 square feet of spacious living space, this 2-bedroom, 2-bathroom gem is situated on a private quiet cul-de-sac, providing you with the peace and tranquility you deserve. The open-concept design features vaulted ceilings that create a feeling of space and airiness. The exterior showcases a charming brick front with hardie board siding for both durability and style. The kitchen is a chef's dream, boasting an abundance of cabinets and designer features that elevate your cooking experience. Stainless steel kitchen appliances are included, making meal preparation a breeze. Your new home comes complete with sod, sprinklers, and landscaping. This home is perfect for those seeking a peaceful retreat while still being close to all the amenities you desire. Whether you're entertaining guests in the open-concept living space, enjoying the serenity of your wooded lot from the covered porch, or preparing a gourmet meal in your well-appointed kitchen, this home offers it all. This home will be move in ready by January 2024. Still time to choose all your own interior selections and make this home your own. Pictures are of a like home. VA/FHA BUYERS WELCOME!
Location
State MI
County Macomb
Area Chesterfield Twp (50009)
Zoning Residential,Site Condominium
Rooms
Basement Egress/Daylight Windows, Full, Poured, Sump Pump
Interior
Interior Features 9 ft + Ceilings, Cable/Internet Avail., Cathedral/Vaulted Ceiling, Ceramic Floors, Sump Pump, Walk-In Closet
Hot Water Gas
Heating Forced Air
Cooling Ceiling Fan(s), Central A/C
Appliance Dishwasher, Disposal, Microwave, Range/Oven, Refrigerator
Exterior
Garage Attached Garage, Electric in Garage
Garage Spaces 2.0
Amenities Available Grounds Maintenance, Pets-Allowed, Private Entry, Sidewalks, Street Lights
Waterfront No
Garage Yes
Building
Story 1 Story
Foundation Basement
Water Public Water
Architectural Style Ranch, Detached
Structure Type Brick,Hard Board,Wood
Schools
School District L'Anse Creuse Public Schools
Others
HOA Fee Include HOA,Maintenance Grounds,Snow Removal
Ownership Private
SqFt Source Plans
Energy Description Natural Gas
Acceptable Financing Conventional
Listing Terms Conventional
Financing Cash,Conventional,FHA,VA
Read Less Info
Want to know what your home might be worth? Contact us for a FREE valuation!

Our team is ready to help you sell your home for the highest possible price ASAP

Provided through IDX via MiRealSource. Courtesy of MiRealSource Shareholder. Copyright MiRealSource.
Bought with Home Pride Realty








