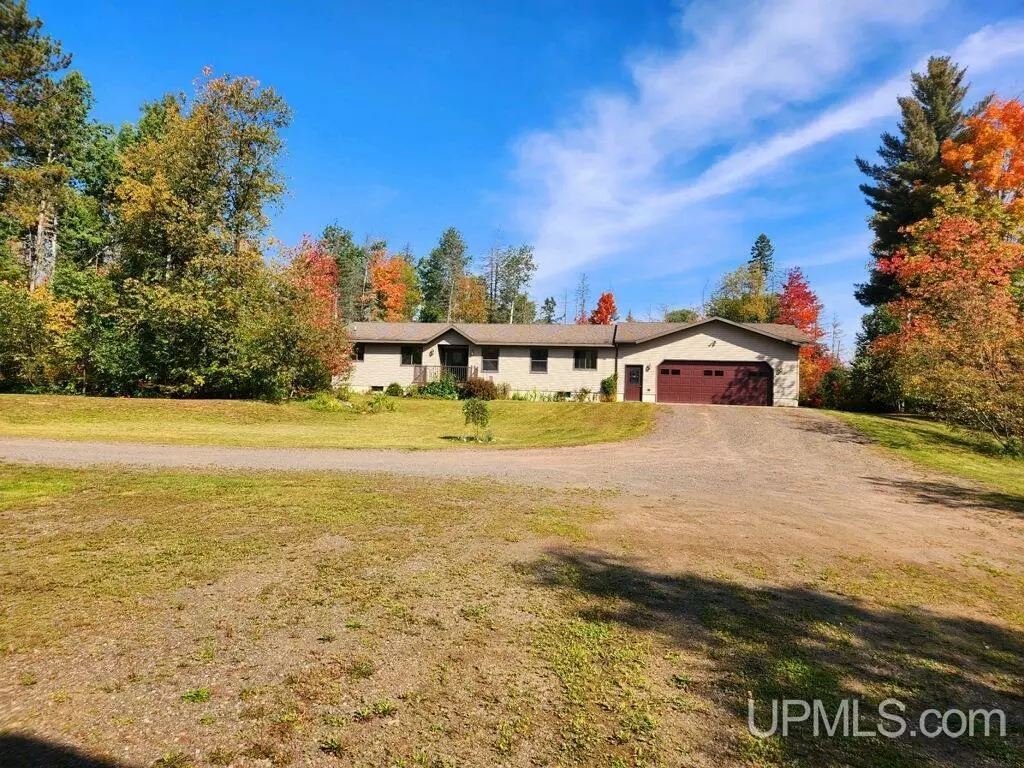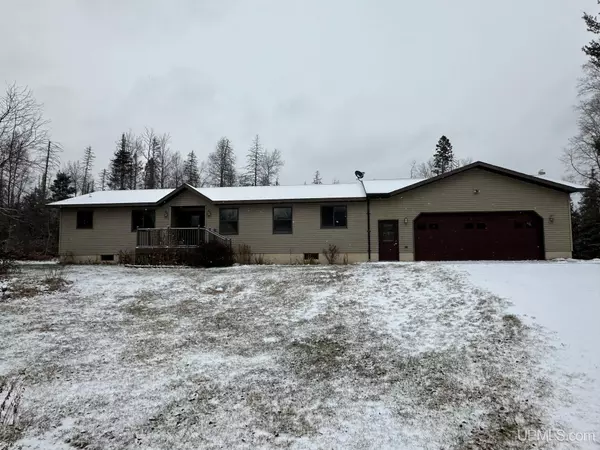$349,900
$349,900
For more information regarding the value of a property, please contact us for a free consultation.
3 Beds
3 Baths
1,547 SqFt
SOLD DATE : 03/08/2024
Key Details
Sold Price $349,900
Property Type Single Family Home
Sub Type Single Family
Listing Status Sold
Purchase Type For Sale
Square Footage 1,547 sqft
Price per Sqft $226
MLS Listing ID 50128572
Sold Date 03/08/24
Style 1 Story
Bedrooms 3
Full Baths 2
Half Baths 1
Abv Grd Liv Area 1,547
Year Built 2002
Annual Tax Amount $2,910
Lot Size 4.450 Acres
Acres 4.45
Lot Dimensions 610 x irregular
Property Description
2002 - Tastefully updated 3 bedroom, 2.5 bath, home on 4.45 wooded acres. 10 minutes to NICE Schools, 30 minutes to Marquette and ¾ mi. to US 41. Main floor consists of a large living room, gorgeous kitchen/dining area, master bedroom with en-suite bath, 2 additional bedrooms, 1-1/2 baths and a laundry. Spacious master bedroom with (2) double door closets. En-suite bath boasts a double vanity, glass corner shower and a whirlpool tub. Eye catching Acacia grain laminate floors throughout the kitchen/dining area and hallways. 8.5’ ceilings, solid oak windows, cabinetry and trim throughout. All new carpeting in 2022. Ceramic tile in all bathrooms and laundry. Large oak windows in all rooms for glorious sunlight. In-floor radiant heat warms the entire home with multiple zones, including the basement and even the attached garage! The hardwood bluff, perennial gardens and various species of wildlife guarantee a beautiful view from every angle. An unfinished basement is a blank canvas ready for your own personal touch. 9' ceilings, in-floor heat, 4-person Infrared Sauna and an egress window set the stage. Insulated and oversized 26’ x 32’ attached garage with in-floor heat, easy access 20’ garage door, hot and cold running water, 100a service plus a 220v outlet. A 10' x 10' deck at the front entrance. A sliding glass patio door exits from the kitchen/dining area onto a 16' x 25' rear deck with built in planters and dual staircases. Both decks will look great for years to come. Trex Decking and aluminum rail systems were newly installed in 2023. Gorgeous sunrises and colorful sunsets await you! A 30' x 60' pole building with concrete floor provides ample room for all your toys! It features (2) 12' high doors on front face, an 8' door on one side wall as well as 2 man-doors. Add 100a service, lights, outlets and a 30a RV outlet... PERFECT! The Escanaba River is within 200', Lake Lory within 1 mile and Trail 82/Heritage Trail is just up the road!
Location
State MI
County Marquette
Area Ely Twp (52007)
Zoning Residential
Rooms
Basement Block, Full, Unfinished
Interior
Interior Features Spa/Jetted Tub, Spa/Sauna
Hot Water Propane Hot Water
Heating Boiler, Radiant, Radiant Floor, Zoned Heating
Cooling None
Appliance Dishwasher, Dryer, Microwave, Range/Oven, Refrigerator, Washer
Exterior
Garage Attached Garage
Garage Spaces 10.0
Garage Description 26x32 attach + 30x60 P.B.
Waterfront No
Garage Yes
Building
Story 1 Story
Foundation Basement
Water Private Well
Architectural Style Ranch
Structure Type Vinyl Siding
Schools
Elementary Schools Aspen Ridge
Middle Schools Aspen Ridge
High Schools Westwood
School District Nice Community Schools
Others
Ownership Private
SqFt Source Appraisal
Energy Description LP/Propane Gas
Acceptable Financing Conventional
Listing Terms Conventional
Financing Cash,Conventional,Conventional Blend
Read Less Info
Want to know what your home might be worth? Contact us for a FREE valuation!

Our team is ready to help you sell your home for the highest possible price ASAP

Provided through IDX via MiRealSource. Courtesy of MiRealSource Shareholder. Copyright MiRealSource.
Bought with EXP REALTY OF MARQUETTE








