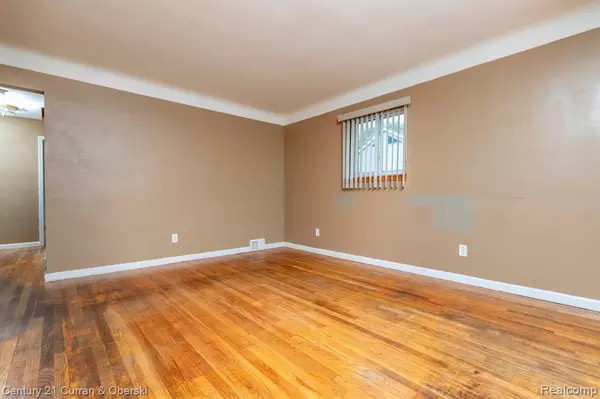$180,000
$154,900
16.2%For more information regarding the value of a property, please contact us for a free consultation.
3 Beds
2 Baths
1,053 SqFt
SOLD DATE : 10/30/2023
Key Details
Sold Price $180,000
Property Type Single Family Home
Sub Type Single Family
Listing Status Sold
Purchase Type For Sale
Square Footage 1,053 sqft
Price per Sqft $170
Subdivision Amndp Of Dearborn Point Sub-Dbn Hts
MLS Listing ID 60258631
Sold Date 10/30/23
Style 1 Story
Bedrooms 3
Full Baths 2
Abv Grd Liv Area 1,053
Year Built 1961
Annual Tax Amount $1,963
Lot Size 5,227 Sqft
Acres 0.12
Lot Dimensions 40.00 x 133.00
Property Description
The moment you pull up to Raymond Avenue, you’ll feel HOME. This beautiful red brick ranch will be calling you to come in and stay awhile. Once you step foot inside your new home, the gorgeous hardwoods will confidently guide you thru this home. The word comfort will fill your head as you see yourself relaxing in the large living room. A few steps to your left and the recently remodeled kitchen will catch your eye. The inner chef in you will be delighted to notice the wonderful counter space that can hold culinary delights for any size get-together. Plus, the cabinets can hold all of that extra Halloween candy. Let the hardwood continue to guide you as you find the three sizable bedrooms. They surely can fit any combination you can dream up bedroom-office-guest room…bedroom-game room- office. You could easily make the back room your personal sanctuary from the world. As we step down the stairwell, the huge ranch basement before you has endless possibilities. The bonus rooms could be used as possible 4th bedrooms or as ample storage for your hobbies and decorations. Treat yourself to a spa type experience in the updated full bathroom in the basement. Having a second full bath can make getting ready in the morning a snap. As we head outside, you’ll be greeted by a grand deck that can hold a grill and/or all kinds of party seating for fall bonfires. Sip on your favorite cocktail as you watch others in the extensive yard enjoying a game of cornhole or swimming, if you bring back the pool. Breath easy because the mechanicals are all newer(Furnace 2020, water tank 2018 and the roof 2017) well carried for. Don’t wait. Schedule your showing today!
Location
State MI
County Wayne
Area Dearborn Heights (82091)
Rooms
Basement Finished
Interior
Hot Water Gas
Heating Forced Air
Cooling Central A/C
Appliance Dishwasher, Disposal, Dryer, Microwave, Refrigerator, Washer
Exterior
Garage Detached Garage
Garage Spaces 2.0
Garage Description 20 x 22
Waterfront No
Garage Yes
Building
Story 1 Story
Foundation Basement
Water Public Water
Architectural Style Ranch
Structure Type Brick
Schools
School District Dearborn Hgts School District
Others
Ownership Private
Assessment Amount $4
Energy Description Natural Gas
Acceptable Financing Conventional
Listing Terms Conventional
Financing Cash,Conventional,FHA,VA
Read Less Info
Want to know what your home might be worth? Contact us for a FREE valuation!

Our team is ready to help you sell your home for the highest possible price ASAP

Provided through IDX via MiRealSource. Courtesy of MiRealSource Shareholder. Copyright MiRealSource.
Bought with Prestige Realty Group, LLC








