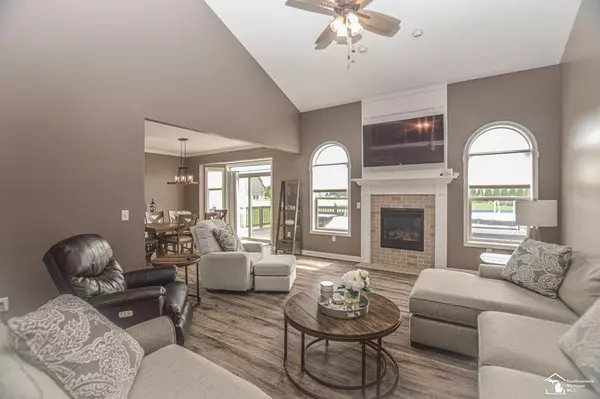$484,000
$489,900
1.2%For more information regarding the value of a property, please contact us for a free consultation.
4 Beds
3 Baths
2,588 SqFt
SOLD DATE : 10/24/2023
Key Details
Sold Price $484,000
Property Type Single Family Home
Sub Type Single Family
Listing Status Sold
Purchase Type For Sale
Square Footage 2,588 sqft
Price per Sqft $187
Subdivision Orchard Meadows
MLS Listing ID 50122161
Sold Date 10/24/23
Style 1 1/2 Story
Bedrooms 4
Full Baths 2
Half Baths 1
Abv Grd Liv Area 2,588
Year Built 2016
Annual Tax Amount $5,601
Lot Size 0.630 Acres
Acres 0.63
Lot Dimensions 50x211x190x170
Property Description
Stunning home custom built in 2016 with everything you've been looking for. Coming in at 2,566 sq ft located on a cul-da-sac and sitting on a large .60 acre, this 4 bdrm 2.5 bath home combines quality, location and a well thought out floor plan. It's not often to see a truly full brick 1.5 story. The carpet free main floor provides easy maintenance. The inviting grand foyer begins your experience calling your attention to the beautiful custom floor to ceiling fireplace and living room cathedral ceiling. The Main floor primary bedroom features crown molding a luxurious ensuite with custom wood look tile floor, oversized tiled shower with dual shower heads, double sink vanity, and a deep walk-in closet with custom built shelves. You'll absolutely love the sleek white cabinet kitchen with crown molding, gorgeous granite, subway tile back splash and the beautiful porcelain farmers sink. Storage is not a problem with 2 pantries! The doorwall leads to the huge 33x20 deck and pool. The 3 upper floor bedrooms are all very spacious while the near by huge finished bonus room is sure to be a hit no matter what the use. Full basement provides 9ft ceilings, 50gl water heater, plumbed for a full bath, additional irrigation system water meter and walk out bilco door. Large 3 car garage is insulated with epoxy floor, and 8ft overhead doors. 3 ton A/C, 200 amp service, full yard sprinkler system. This is your chance, to schedule your appointment today!
Location
State MI
County Monroe
Area Monroe Twp (58012)
Interior
Heating Forced Air
Cooling Central A/C
Fireplaces Type Gas Fireplace
Exterior
Garage Attached Garage
Garage Spaces 3.0
Waterfront No
Garage Yes
Building
Story 1 1/2 Story
Foundation Basement
Water Public Water
Architectural Style Contemporary
Structure Type Brick
Schools
School District Monroe Public Schools
Others
Ownership Private
Energy Description Natural Gas
Acceptable Financing Conventional
Listing Terms Conventional
Financing Cash,Conventional,FHA
Read Less Info
Want to know what your home might be worth? Contact us for a FREE valuation!

Our team is ready to help you sell your home for the highest possible price ASAP

Provided through IDX via MiRealSource. Courtesy of MiRealSource Shareholder. Copyright MiRealSource.
Bought with The Danberry Company - Temperance








