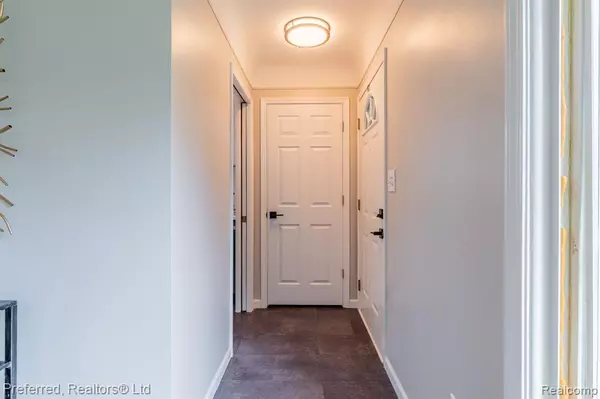$204,000
$199,900
2.1%For more information regarding the value of a property, please contact us for a free consultation.
3 Beds
2 Baths
950 SqFt
SOLD DATE : 10/24/2023
Key Details
Sold Price $204,000
Property Type Single Family Home
Sub Type Single Family
Listing Status Sold
Purchase Type For Sale
Square Footage 950 sqft
Price per Sqft $214
Subdivision Fordson Manor Sub
MLS Listing ID 60253528
Sold Date 10/24/23
Style 1 Story
Bedrooms 3
Full Baths 1
Half Baths 1
Abv Grd Liv Area 950
Year Built 1958
Annual Tax Amount $2,421
Lot Size 5,227 Sqft
Acres 0.12
Lot Dimensions 40.00 x 131.00
Property Description
Welcome to your dream home! This recently renovated 3 bedroom, 1.5 bath residence is truly exceptional. Boasting a finished basement with a half bath and new carpet, this property offers abundant space for relaxation and entertainment. Step into the newly renovated kitchen, featuring stunning quartz countertops that perfectly complement the new stainless-steel stove, microwave, and dishwasher. The kitchen's luxury vinyl flooring adds a touch of modernity to the space while ensuring low maintenance. Beyond the kitchen lies the heart of the home, where you'll find gorgeous refinished wood floors that seamlessly flow throughout the rest of the residence, creating a warm and inviting ambiance. The freshly painted interior and exterior exude a sense of elegance and provide a blank canvas for your personal style. Prepare to be impressed by the attention to detail and the high-quality finishes that enhance the overall appeal of this home. Picture yourself enjoying the outdoors on the large deck, perfect for hosting summer gatherings or simply savoring peaceful moments. The fenced backyard is an ideal space for pets or children to play freely. This property also includes a 2-car garage, providing ample space for parking and storage. This renovated and meticulously cared for 3 bedroom, 1.5 bath home with a finished basement, new carpet, quartz kitchen countertops, new stainless-steel appliances, refinished hardwood flooring and an updated bathroom is an absolute gem. Conveniently located near shopping and restaurants, this home's location is excellent. Welcome home.
Location
State MI
County Wayne
Area Dearborn Heights (82091)
Rooms
Basement Finished
Interior
Interior Features Cable/Internet Avail., DSL Available
Hot Water Gas
Heating Forced Air
Cooling Central A/C
Fireplaces Type Basement Fireplace
Appliance Dishwasher, Microwave, Range/Oven, Refrigerator
Exterior
Garage Detached Garage, Electric in Garage, Gar Door Opener
Garage Spaces 2.0
Waterfront No
Garage Yes
Building
Story 1 Story
Foundation Basement
Water Public Water
Architectural Style Ranch
Structure Type Other,Vinyl Siding
Schools
School District Dearborn Hgts School District
Others
Energy Description Natural Gas
Acceptable Financing VA
Listing Terms VA
Financing Cash,Conventional,FHA,VA
Read Less Info
Want to know what your home might be worth? Contact us for a FREE valuation!

Our team is ready to help you sell your home for the highest possible price ASAP

Provided through IDX via MiRealSource. Courtesy of MiRealSource Shareholder. Copyright MiRealSource.
Bought with EXP Realty LLC








